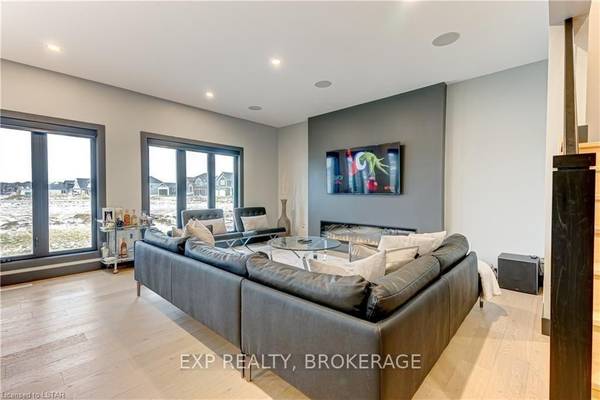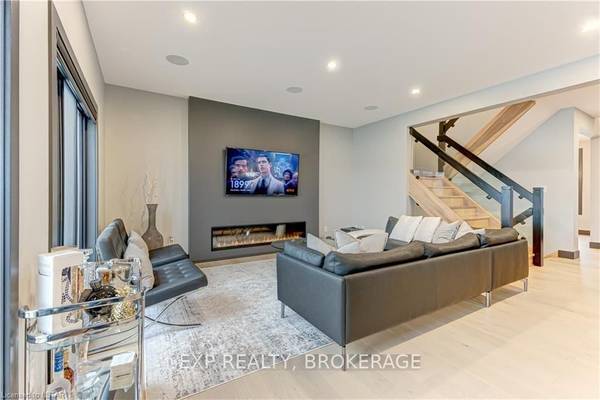
86 Optimist DR Southwold, ON N5P 0G3
4 Beds
UPDATED:
08/06/2024 03:05 PM
Key Details
Property Type Single Family Home
Listing Status Active
Purchase Type For Sale
Approx. Sqft 2500-3000
MLS Listing ID X9240699
Style 2-Storey
Bedrooms 4
Annual Tax Amount $5,547
Tax Year 2023
Property Description
Location
Province ON
County Elgin
Rooms
Family Room Yes
Basement Unfinished
Kitchen 1
Interior
Interior Features Air Exchanger, Built-In Oven, Auto Garage Door Remote, ERV/HRV, Rough-In Bath, Water Heater, Sump Pump, Countertop Range
Cooling Central Air
Fireplaces Type Electric
Fireplace Yes
Exterior
Exterior Feature Porch Enclosed, Year Round Living, Patio
Garage Inside Entry, Private Double
Garage Spaces 2.0
Pool None
Waterfront No
Roof Type Asphalt Shingle
Topography Flat
Parking Type Attached
Total Parking Spaces 5
Building
Unit Features School Bus Route,Clear View
Foundation Poured Concrete
Others
Security Features Smoke Detector,Carbon Monoxide Detectors,Security System







