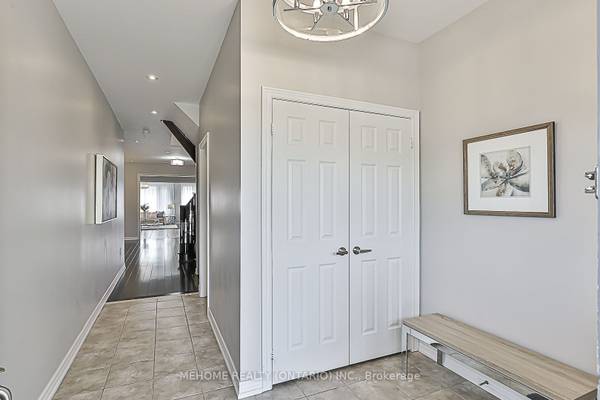REQUEST A TOUR If you would like to see this home without being there in person, select the "Virtual Tour" option and your agent will contact you to discuss available opportunities.
In-PersonVirtual Tour

$ 1,639,131
Est. payment /mo
Active
51 Beckett AVE Markham, ON L6C 0T3
4 Beds
5 Baths
UPDATED:
09/26/2024 01:56 AM
Key Details
Property Type Single Family Home
Sub Type Semi-Detached
Listing Status Active
Purchase Type For Sale
Approx. Sqft 2000-2500
MLS Listing ID N9282827
Style 2-Storey
Bedrooms 4
Annual Tax Amount $5,798
Tax Year 2024
Property Description
This stunning 4-bedroom semi-detached home, built by Starlane Home Builder, is located in the highly sought-after Berczy neighborhood of Markham. Boasting 2,258 sq ft of above-ground living space plus an additional 900 sq ft in the basement, the home offers a desirable south-north orientation with a picturesque park view, including from the bedroom. Large windows throughout the home flood each room with natural light, highlighting the open-concept design with 9-foot ceilings on the main floor.The home features numerous upgrades, including hardwood flooring throughout the first and second floors and a striking spiral staircase that serves as a beautiful focal point. The modern kitchen is equipped with newer stainless steel appliances, including a 5-burner gas stove and a stainless steel fridge with an automatic ice maker. The kitchen and all bathrooms are adorned with granite countertops. The home also boasts a center island, upgraded lighting fixtures with chandeliers and elegant ceiling lights, and a water softener filtration system. Most rooms are equipped with double-door built-in closets, providing ample storage space. The basement offers the potential for a separate entrance, and there is room to add a second en-suite bedroom on the upper level. Located within walking distance of top-rated schools, including Elementary Beckett Farm Public School just a 3-minute walk away and Pierre Elliott Trudeau High School, this home is also steps from parks, schools, and public transit, making it perfect for families.
Location
Province ON
County York
Rooms
Family Room Yes
Basement Finished
Kitchen 1
Separate Den/Office 2
Interior
Interior Features Other
Heating Yes
Cooling Central Air
Fireplace Yes
Exterior
Garage Private
Garage Spaces 2.0
Pool None
Waterfront No
View Park/Greenbelt
Roof Type Asphalt Shingle
Parking Type Built-In
Total Parking Spaces 2
Building
Unit Features Park,School
Foundation Brick
Listed by MEHOME REALTY (ONTARIO) INC.







