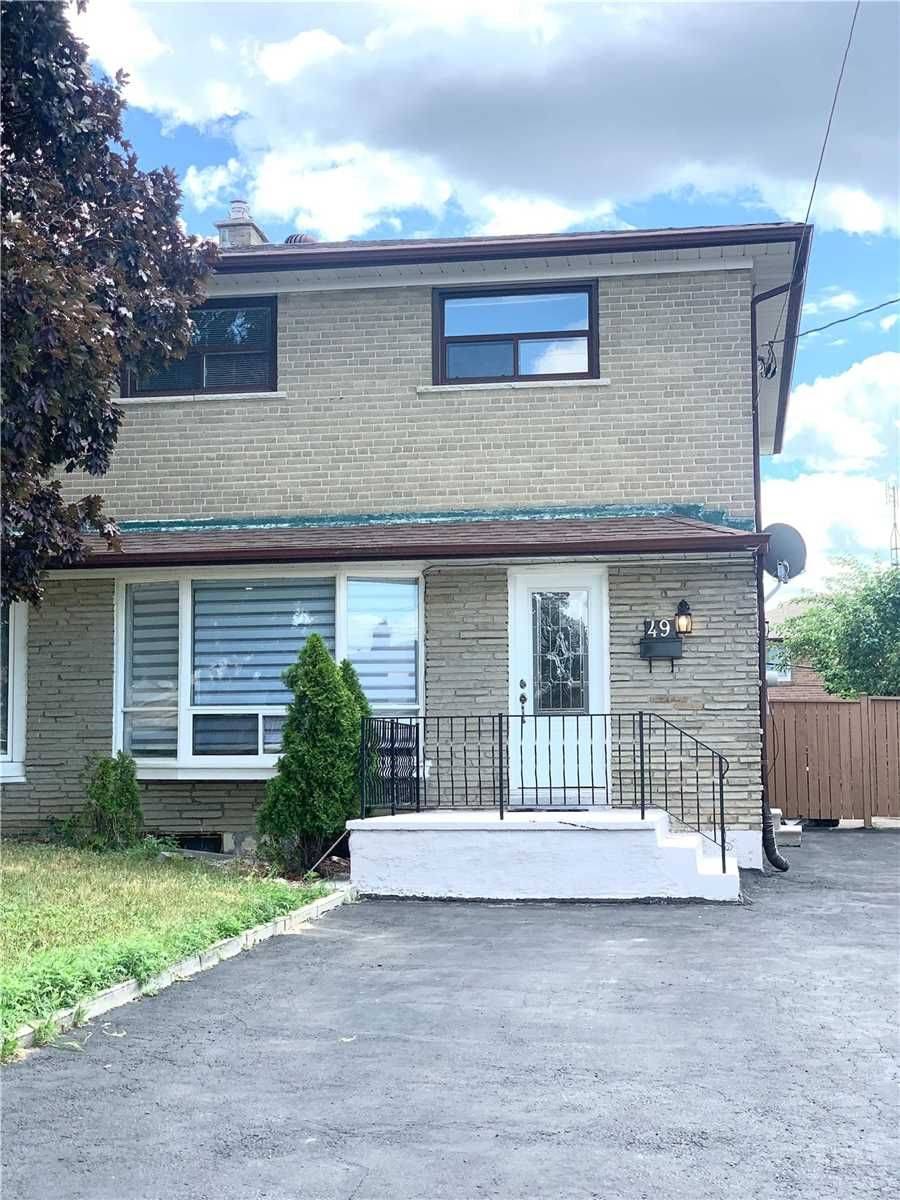REQUEST A TOUR If you would like to see this home without being there in person, select the "Virtual Tour" option and your agent will contact you to discuss available opportunities.
In-PersonVirtual Tour

$ 3,650
Active
49 Davelayn RD #Upper Toronto W05, ON M9M 2A6
4 Beds
2 Baths
UPDATED:
09/10/2024 05:00 PM
Key Details
Property Type Single Family Home
Sub Type Semi-Detached
Listing Status Active
Purchase Type For Rent
MLS Listing ID W9309463
Style 2-Storey
Bedrooms 4
Property Description
Beautiful Fully Renovated, Open Concept Semi With A Grand Entry. This Home Features $100K In Upgrades, 4 Bedrooms, 2 Upgraded Washrooms, Brand New Hardwood Floors, White Porcelain Tiles, Gorgeous Eat-In Kitchen W/Breakfast Area, Granite Countertops, S/S Appliances, Oak Staircase W/Iron Spindles, Freshly Painted, Pot Lights & Much More. This Property Features A Beautiful Large Backyard With Lots Of Vegetables. Tenant To Pay 70% Of Utilities. Upper Floor Only To Be Rented With Access To Shared Laundry On Lower Floor.
Location
Province ON
County Toronto
Rooms
Family Room Yes
Basement Other
Kitchen 1
Ensuite Laundry Shared
Interior
Interior Features Other
Laundry Location Shared
Heating Yes
Cooling Central Air
Fireplace No
Exterior
Garage Private
Garage Spaces 5.0
Pool None
Waterfront No
Roof Type Shingles
Parking Type None
Total Parking Spaces 5
Building
Unit Features Park,Public Transit,School
Foundation Other
Listed by ROYAL LEPAGE FLOWER CITY REALTY







