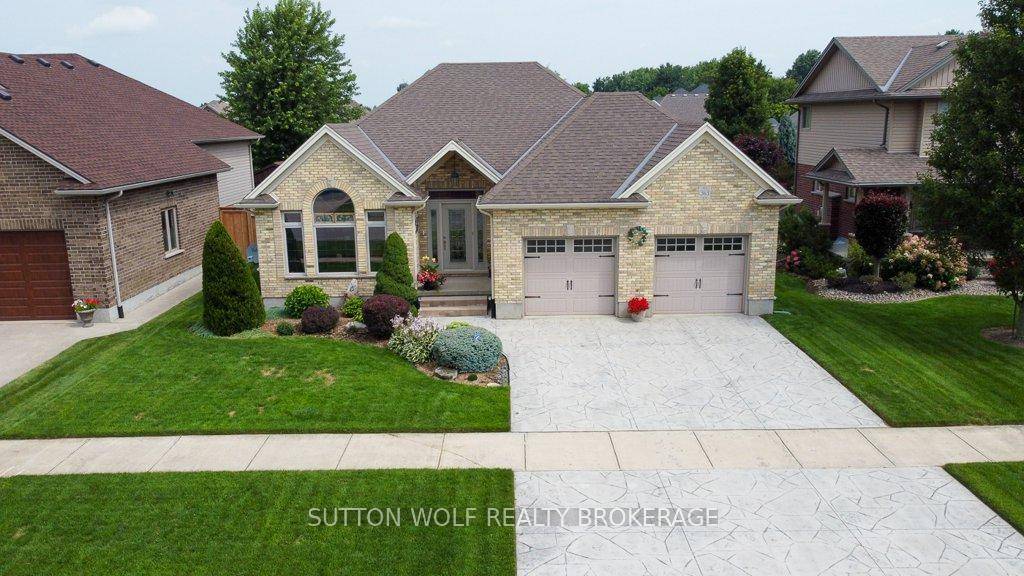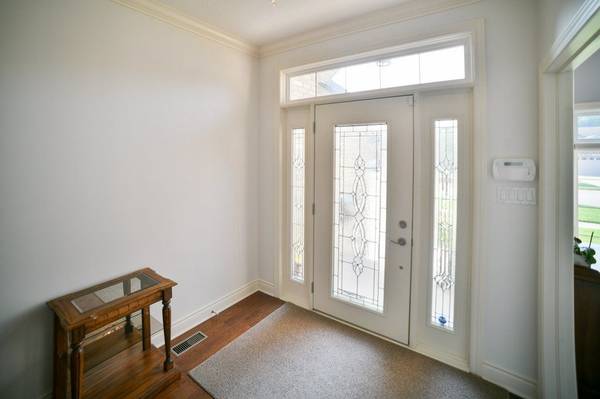
363 Darcy DR Strathroy-caradoc, ON N7G 0A1
4 Beds
3 Baths
UPDATED:
09/25/2024 01:28 PM
Key Details
Property Type Single Family Home
Sub Type Detached
Listing Status Active
Purchase Type For Sale
Approx. Sqft 1500-2000
MLS Listing ID X9350592
Style Bungalow
Bedrooms 4
Annual Tax Amount $4,933
Tax Year 2023
Property Description
Location
Province ON
County Middlesex
Zoning R1
Rooms
Family Room Yes
Basement Full, Finished
Kitchen 1
Separate Den/Office 1
Interior
Interior Features Water Heater Owned
Cooling Central Air
Fireplaces Number 2
Fireplaces Type Family Room, Living Room
Inclusions fridge, stove, dishwasher, microwave, garage fridge, washer, dryer, water heater, window treatments, sand point.
Exterior
Exterior Feature Deck, Lawn Sprinkler System, Landscaped
Garage Private Double
Garage Spaces 6.0
Pool None
View Pond
Roof Type Asphalt Shingle
Parking Type Attached
Total Parking Spaces 6
Building
Foundation Poured Concrete







