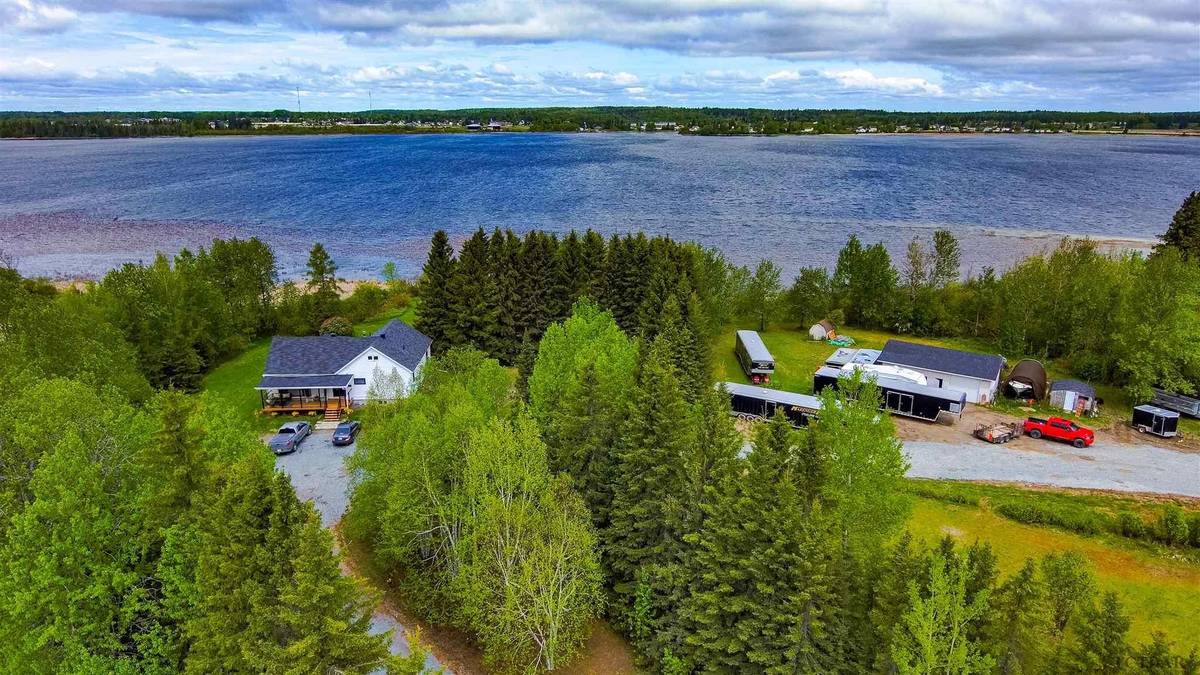
1701 Haileybury CRES Timmins, ON P0N 1C0
4 Beds
4 Baths
5 Acres Lot
UPDATED:
09/25/2024 09:27 PM
Key Details
Property Type Single Family Home
Sub Type Detached
Listing Status Active
Purchase Type For Sale
Approx. Sqft 1100-1500
MLS Listing ID T9292547
Style 1 1/2 Storey
Bedrooms 4
Annual Tax Amount $6,297
Tax Year 2023
Lot Size 5.000 Acres
Property Description
Location
Province ON
County Cochrane
Zoning RD-RE1 & RD-HAZ
Rooms
Family Room No
Basement Finished
Kitchen 1
Interior
Interior Features Other, Other, Other, Built-In Oven, Storage, Other, Built-In Oven, Built-In Oven, Central Vacuum, Propane Tank, Primary Bedroom - Main Floor
Cooling Central Air
Fireplaces Number 2
Fireplaces Type Electric, Propane
Inclusions Fridge, Built-in Double Oven, Built-in Stove, Built-in Dishwasher, Built-in Microwave
Exterior
Exterior Feature Hot Tub, Deck, Fishing, Seasonal Living, Recreational Area, Year Round Living, Porch
Garage Circular Drive, Private
Garage Spaces 20.0
Pool None
Waterfront Description Unknown
View Water, Lake
Roof Type Asphalt Shingle
Parking Type Detached
Total Parking Spaces 20
Building
Foundation Unknown
Others
Senior Community Yes
Security Features Alarm System,Security System,Monitored







