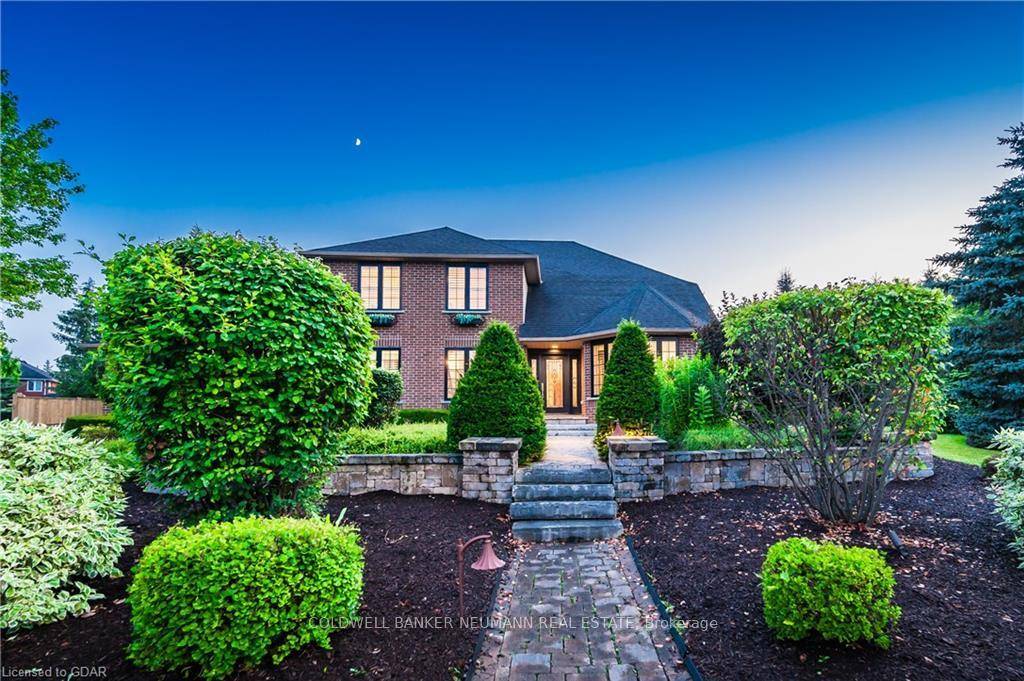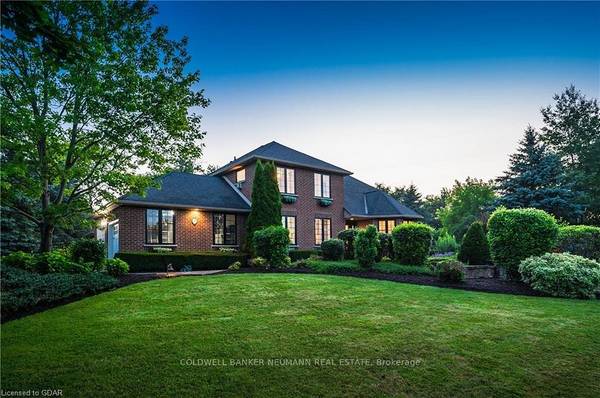REQUEST A TOUR If you would like to see this home without being there in person, select the "Virtual Tour" option and your agent will contact you to discuss available opportunities.
In-PersonVirtual Tour

$ 1,999,900
Est. payment /mo
Active
46 Cross Creek BLVD Guelph/eramosa, ON N1H 6J2
3 Beds
4 Baths
UPDATED:
09/17/2024 02:00 PM
Key Details
Property Type Single Family Home
Sub Type Detached
Listing Status Active
Purchase Type For Sale
MLS Listing ID X9353155
Style 2-Storey
Bedrooms 3
Annual Tax Amount $7,824
Tax Year 2024
Property Description
Introducing 46 Cross Creek Blvd in Guelph/Eramosa - where city convenience meets country-like living! Welcome to a stunning reverse pie-shaped lot that promises to be an entertainer's paradise. The expansive yard is professionally landscaped and offers three distinct outdoor entertaining areas: a composite deck, a covered pergola with a fire pit, and a refreshing inground pool with its own pergola and pool shed. Despite these impressive features, there's still ample lawn space for kids or pets to play. The yard is thoughtfully equipped with an irrigation system, hot tub hookup, and outdoor landscaping speakers, ensuring your outdoor living is as convenient as it is enjoyable. The all-brick home itself is a true showstopper. Step into the open and airy foyer, where vaulted ceilings and abundant natural light create a welcoming atmosphere. The front of the main level boasts a formal dining area, a cozy seating area, a mudroom with access to the two-car garage, a home office, and a two-piece washroom. At the rear of the main level, you'll find a custom Barzotti kitchen overlooking your dreamy backyard, adjacent to a spacious living room with a gas fireplace. Upstairs, discover two generously sized bedrooms and a stylish three-piece bathroom. The luxurious primary bedroom features two closets (one standard and one walk-in with custom built-ins). The primary en-suite offers a spa-like retreat with a stunning glass and tile shower, modern vanity with dual sinks, and elegant fixtures and mirrors. The fully finished basement is designed for versatility and entertainment. It features a large recreation room with custom built-ins and a gas fireplace, an impressive kitchenette with full cabinetry, stove rough in, sink, and fridge, a gym and entertainment area, a spacious bedroom, den, and a three-piece bathroom. No detail has been overlooked in this must-see home.
Location
Province ON
County Wellington
Rooms
Family Room Yes
Basement Full, Finished
Kitchen 2
Separate Den/Office 1
Interior
Interior Features Other
Cooling Central Air
Fireplaces Type Natural Gas
Fireplace Yes
Exterior
Garage Private Triple
Garage Spaces 8.0
Pool Inground
Waterfront No
Roof Type Asphalt Shingle
Parking Type Attached
Total Parking Spaces 10
Building
Foundation Concrete
Listed by COLDWELL BANKER NEUMANN REAL ESTATE







