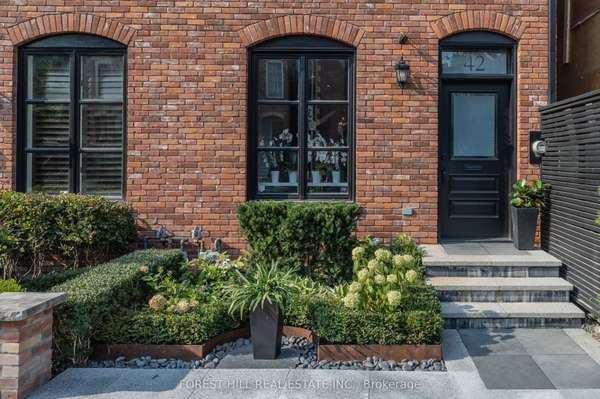REQUEST A TOUR If you would like to see this home without being there in person, select the "Virtual Tour" option and your agent will contact you to discuss available opportunities.
In-PersonVirtual Tour

$ 3,700,000
Est. payment /mo
Active
42 Berryman ST Toronto C02, ON M5R 1M6
2 Beds
4 Baths
UPDATED:
10/02/2024 03:54 PM
Key Details
Property Type Single Family Home
Sub Type Semi-Detached
Listing Status Active
Purchase Type For Sale
MLS Listing ID C9354769
Style 2-Storey
Bedrooms 2
Annual Tax Amount $9,477
Tax Year 2024
Property Description
Step into a home that is truly a meticulously curated masterpiece that harmonizes timeless historic charm with modern luxury. This elegant 2-story home boasts 8 to 14' ceilings, two fireplaces, and three skylights that allows abundant natural light throughout. Built with reclaimed brick in 2003 and lovingly renovated in 2020, the bespoke style of 42 Berryman marries Victorian architecture, 17th-century Italian-inspired design and elegant modern elements that is both functional and beautiful. The open-concept living and dining area features a dramatic floor-to-ceiling Bianco D'Italia porcelain feature wall with a gas fireplace. The dining room, framed by custom wrought-iron railings, is a perfect backdrop for entertaining. The gourmet kitchen includes stainless steel appliances, soft-close cabinetry, and a striking custom island topped with Sahara Noir quartzite, ideal for culinary enthusiasts.The second floor boasts a vaulted-ceiling primary suite with custom built-in cabinetry and a spa-like ensuite. The ensuite features a floating double vanity, a 14-foot high marble shower, and Carrara herringbone flooring, offering pure luxury. A second bathroom offers a modern freestanding tub set against a stunning marbled backdrop. The fully finished lower level provides versatile space for an office, gym, or guest room, complete with custom built-ins and a linear fireplace.Outside, a private, maintenance-free courtyard with granite tiles, wooden fencing, and planters offers a perfect space for outdoor dining and relaxation.
Location
Province ON
County Toronto
Rooms
Family Room Yes
Basement Finished
Kitchen 1
Separate Den/Office 1
Interior
Interior Features Other
Cooling Central Air
Fireplace Yes
Exterior
Garage Other
Pool None
Waterfront No
Roof Type Shingles
Parking Type None
Total Parking Spaces 1
Building
Foundation Brick
Listed by FOREST HILL REAL ESTATE INC.







