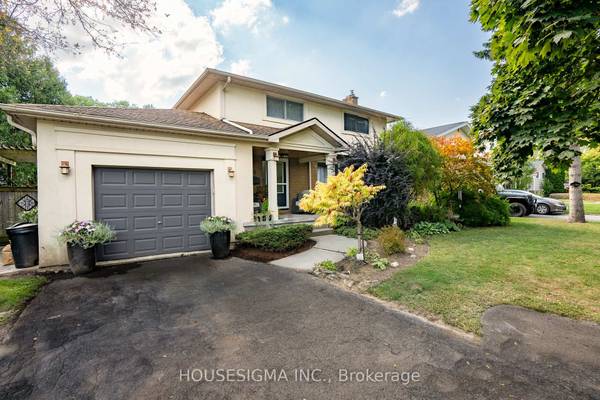REQUEST A TOUR If you would like to see this home without being there in person, select the "Virtual Tour" option and your agent will contact you to discuss available opportunities.
In-PersonVirtual Tour

$ 715,000
Est. payment /mo
Price Dropped by $14K
19 Claremount CIR N Welland, ON L3C 2P4
4 Beds
2 Baths
UPDATED:
10/21/2024 10:36 PM
Key Details
Property Type Single Family Home
Sub Type Detached
Listing Status Active
Purchase Type For Sale
Approx. Sqft 1100-1500
MLS Listing ID X9358822
Style 2-Storey
Bedrooms 4
Annual Tax Amount $3,608
Tax Year 2023
Property Description
Welcome to your private oasis! This stunning 2-storey home, boasting a modern stucco faade, offers 1,962 square feet of luxurious living space. Featuring 4 spacious bedrooms and 2 bathrooms, this home is designed with comfort and elegance in mind. Step inside to an inviting open-concept kitchen, perfect for entertaining, with seamless access to the breathtaking backyard. Your outdoor retreat includes a saltwater pool, a soothing hot tub, and two private decks, all surrounded by lush landscaping. The fully fenced pool area ensures privacy, while a stylish wrap-around deck provides ample space for hosting guests. For added convenience, theres a court-style patio off the heated and insulated garage, ideal for additional outdoor gatherings. The fully finished basement includes a cozy family room and an extra bedroom, making it perfect for guests or extended family. This backyard paradise, combined with luxury indoor spaces, creates the perfect blend of comfort and sophistication.
Location
Province ON
County Niagara
Rooms
Family Room Yes
Basement Finished, Full
Kitchen 1
Separate Den/Office 1
Interior
Interior Features Water Heater Owned
Cooling Central Air
Fireplace No
Exterior
Exterior Feature Patio, Porch, Hot Tub
Garage Available
Garage Spaces 3.0
Pool Above Ground
Waterfront No
Roof Type Asphalt Shingle
Parking Type Attached
Total Parking Spaces 4
Building
Unit Features Public Transit
Foundation Concrete
Listed by HOUSESIGMA INC.







