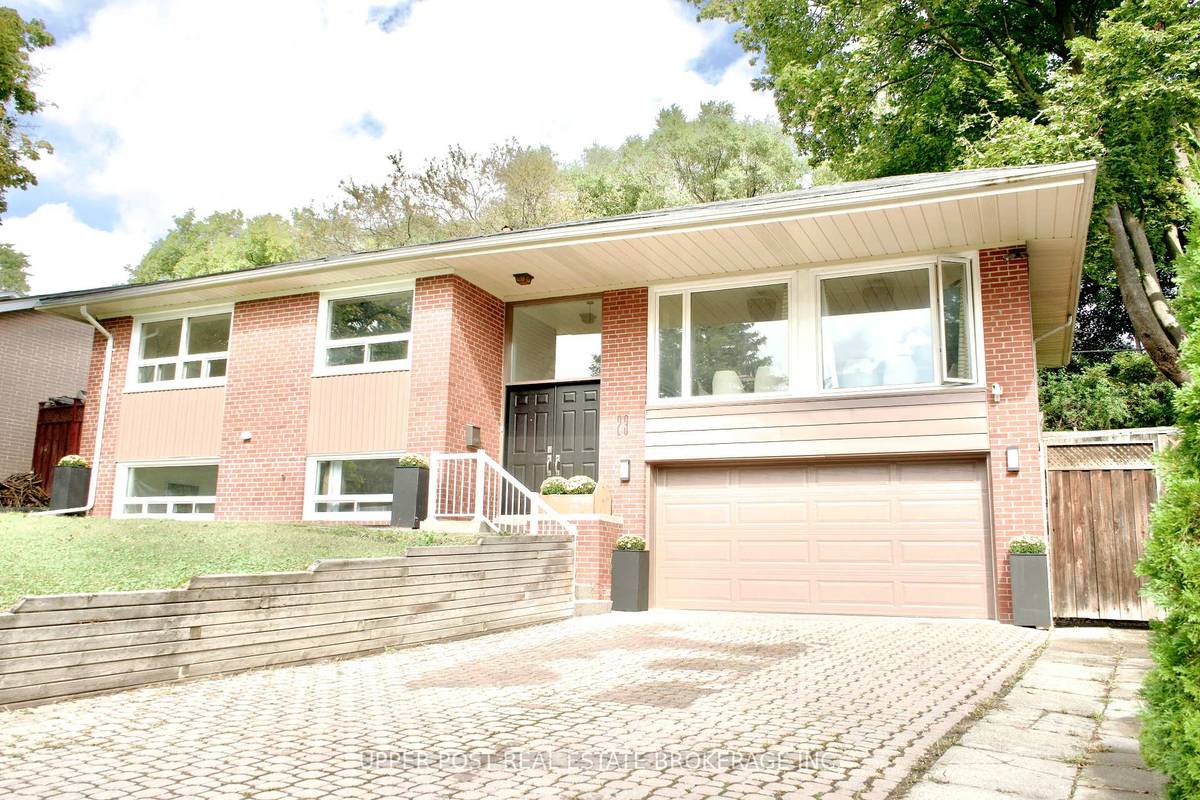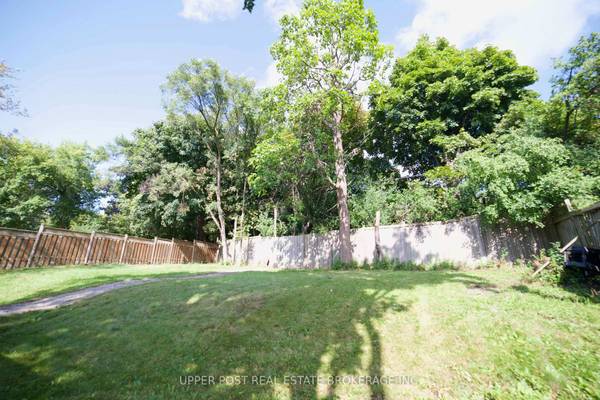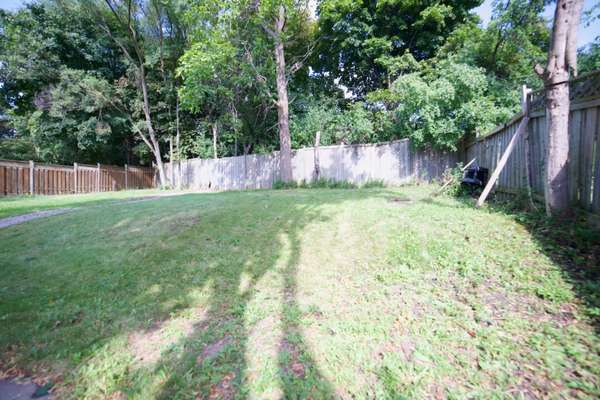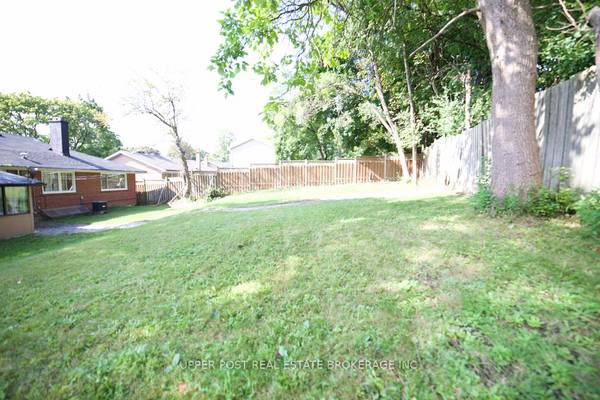
23 Larabee CRES Toronto C13, ON M3A 3E6
7 Beds
3 Baths
UPDATED:
09/25/2024 12:13 PM
Key Details
Property Type Single Family Home
Sub Type Detached
Listing Status Active
Purchase Type For Sale
MLS Listing ID C9366596
Style Bungalow
Bedrooms 7
Annual Tax Amount $7,746
Tax Year 2024
Property Description
Location
Province ON
County Toronto
Rooms
Family Room No
Basement Finished
Kitchen 1
Separate Den/Office 3
Interior
Interior Features Carpet Free
Cooling Central Air
Fireplaces Number 1
Fireplaces Type Electric
Inclusions 2 Pull out kitchen drawers rack. New multi functional sink w/ drainer & cutting board.6 custom plastered art works. Custom window drapery, dishwasher, fridge, stove, all ELF & chandeliers, New Samsung washer and dryer. GDO w/remote, bathroom mirrors.
Exterior
Garage Available
Garage Spaces 8.0
Pool None
Roof Type Shingles
Parking Type Attached
Total Parking Spaces 8
Building
Foundation Concrete Block







