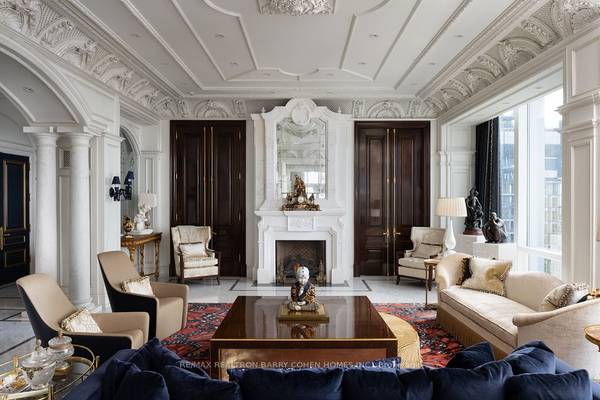REQUEST A TOUR If you would like to see this home without being there in person, select the "Virtual Tour" option and your agent will contact you to discuss available opportunities.
In-PersonVirtual Tour

$ 18,800,000
Est. payment /mo
Active
50 Yorkville AVE #5202 Toronto C02, ON M4W 1L4
3 Beds
4 Baths
UPDATED:
09/09/2024 05:40 PM
Key Details
Property Type Condo
Sub Type Condo Apartment
Listing Status Active
Purchase Type For Sale
Approx. Sqft 4750-4999
MLS Listing ID C9307833
Style Apartment
Bedrooms 3
HOA Fees $7,438
Annual Tax Amount $63,832
Tax Year 2024
Property Description
Penthouse Grandeur At The City's Most Iconic Address - Four Seasons Private Residences. Exquisitely Custom Designed And Finished By Its Owner. Spanning Over Half The Building's Floor Plate. 12 Foot High Ceilings. Floor-To-Ceiling Windows Overlooking The Captivating Lake Ontario And CN Tower With Breathtaking South, East And North Views. Two Expansive Private Balconies Perfect For Entertaining And Warm Family Lifestyle. Gourmet Eat-In Kitchen With Large Balcony, Lacanache 87" Gas Range, Custom Brass Hood. Onyx Floors. Granite Countertops. Wine Cellar, 3 Gas Fireplaces With Marble Mantels, Soaring And Domed Ceilings With Custom Plaster Embellishment And Crown Moulding. Custom Wall Panelling Throughout. Fabulous And Full Primary Bedroom Suite With Spa Like Ensuite, Steam And His+Her Closets. Walk-In Wine Room. Two Private Elevators. Extensive List Of Custom Luxe Appointments. In Suite Hotel Dining And Services. Steps To Yorkville, The Residence Shops And City Parks. Truly A Rare Find!
Location
Province ON
County Toronto
Rooms
Family Room Yes
Basement Other
Kitchen 1
Ensuite Laundry Ensuite
Separate Den/Office 1
Interior
Interior Features Carpet Free
Laundry Location Ensuite
Heating Yes
Cooling Central Air
Fireplace Yes
Exterior
Garage Underground
Garage Spaces 3.0
Waterfront No
Parking Type Underground
Total Parking Spaces 3
Building
Locker Owned
Others
Security Features Concierge/Security
Pets Description Restricted
Listed by RE/MAX REALTRON BARRY COHEN HOMES INC.







