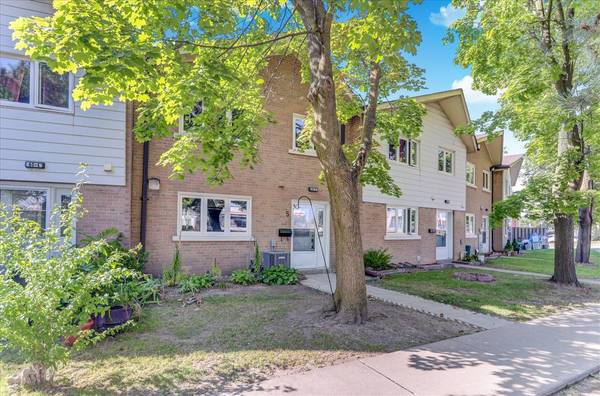REQUEST A TOUR If you would like to see this home without being there in person, select the "Virtual Tour" option and your agent will contact you to discuss available opportunities.
In-PersonVirtual Tour

$ 799,000
Est. payment /mo
Active
60 Grandravine DR #5 Toronto W05, ON M3J 1B1
3 Beds
3 Baths
UPDATED:
09/20/2024 10:59 PM
Key Details
Property Type Condo
Sub Type Condo Townhouse
Listing Status Active
Purchase Type For Sale
Approx. Sqft 1200-1399
MLS Listing ID W9352322
Style 2-Storey
Bedrooms 3
HOA Fees $1,185
Annual Tax Amount $1,609
Tax Year 2024
Property Description
Welcome to this beautiful Townhouse nested in a prime and high demand area. This charming two-story condominium townhouse has a great floor plan with three spacious bedrooms on the upper floor and a fully upgraded kitchen. Conveniently located with nearby shops, restaurants, parks, and schools, this property combines comfort and convenience. Few minutes to Hwy 401 & 400. Don't miss your chance to call this gem your own!
Location
Province ON
County Toronto
Rooms
Family Room No
Basement Finished
Kitchen 2
Ensuite Laundry Ensuite
Separate Den/Office 2
Interior
Interior Features Other
Laundry Location Ensuite
Cooling Central Air
Fireplace No
Exterior
Garage Surface
Garage Spaces 1.0
Waterfront No
Parking Type None
Total Parking Spaces 1
Building
Unit Features Hospital,Park,Public Transit,School
Locker None
Others
Pets Description Restricted
Listed by RE/MAX ACE REALTY INC.







