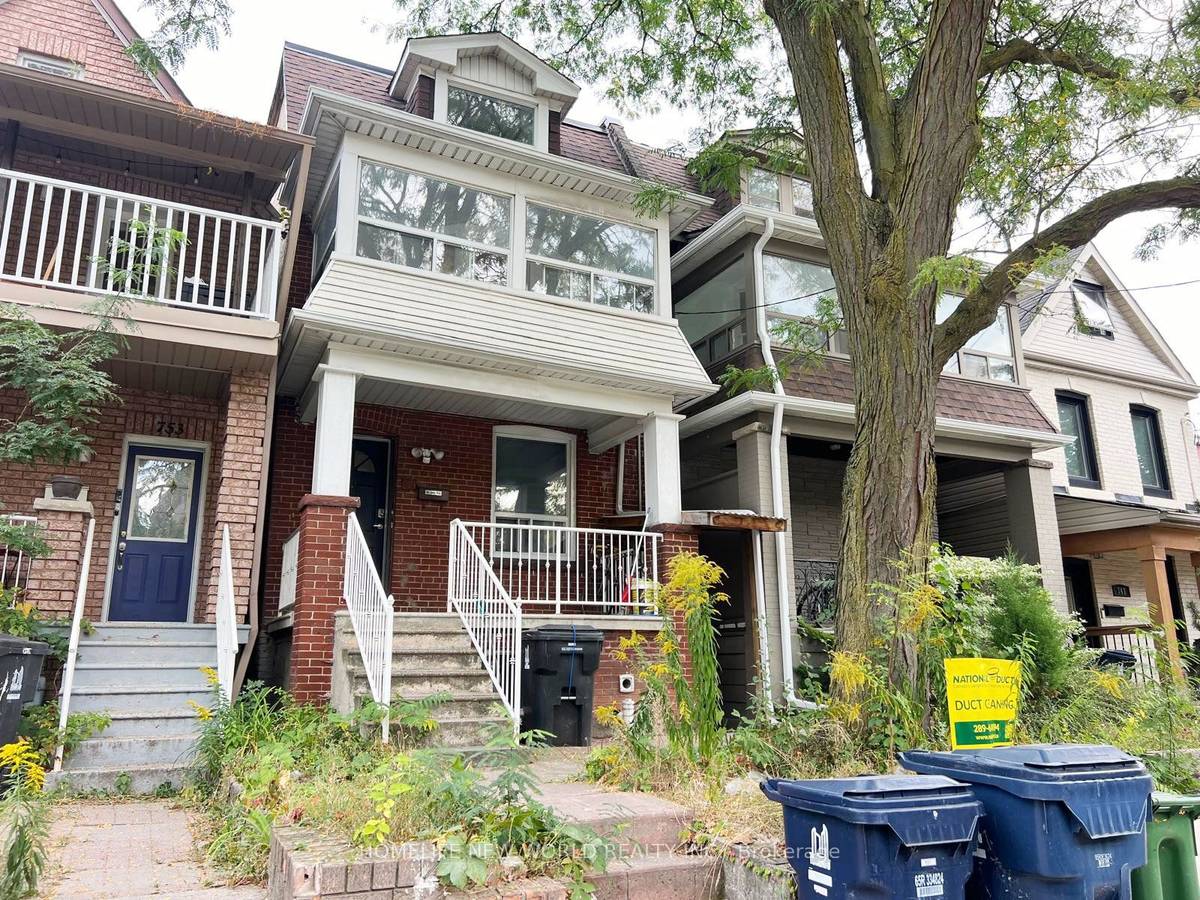REQUEST A TOUR If you would like to see this home without being there in person, select the "Virtual Tour" option and your agent will contact you to discuss available opportunities.
In-PersonVirtual Tour

$ 3,295
Active
751 St Clarens AVE #Upper Toronto W02, ON M6H 3X2
3 Beds
1 Bath
UPDATED:
10/22/2024 11:33 PM
Key Details
Property Type Single Family Home
Sub Type Semi-Detached
Listing Status Active
Purchase Type For Rent
MLS Listing ID W9361906
Style 3-Storey
Bedrooms 3
Property Description
Welcome to the vibrant Wallace-Emerson neighborhood! This freshly painted, self-contained unit features 3 spacious bedrooms, 1 kitchen, and 1 bathroom spread across on the 2nd Floor with Private Rooftop on the 3rd floors. The living room includes a walkout enclosed balcony, perfect for entertainment and relaxation. This unit is move-in ready and Enjoy the convenience of on-site laundry, central air conditioning, and central heating. Just steps away from the subway station, shopping, restaurants, the community center, and Dufferin Grove Park.
Location
Province ON
County Toronto
Rooms
Family Room No
Basement None
Kitchen 1
Ensuite Laundry Shared
Separate Den/Office 1
Interior
Interior Features None
Laundry Location Shared
Heating Yes
Cooling Central Air
Fireplace No
Exterior
Garage None
Pool None
Waterfront No
Roof Type Shingles
Parking Type None
Building
Unit Features Hospital,Library,Public Transit,School
Foundation Concrete
Listed by HOMELIFE NEW WORLD REALTY INC.







