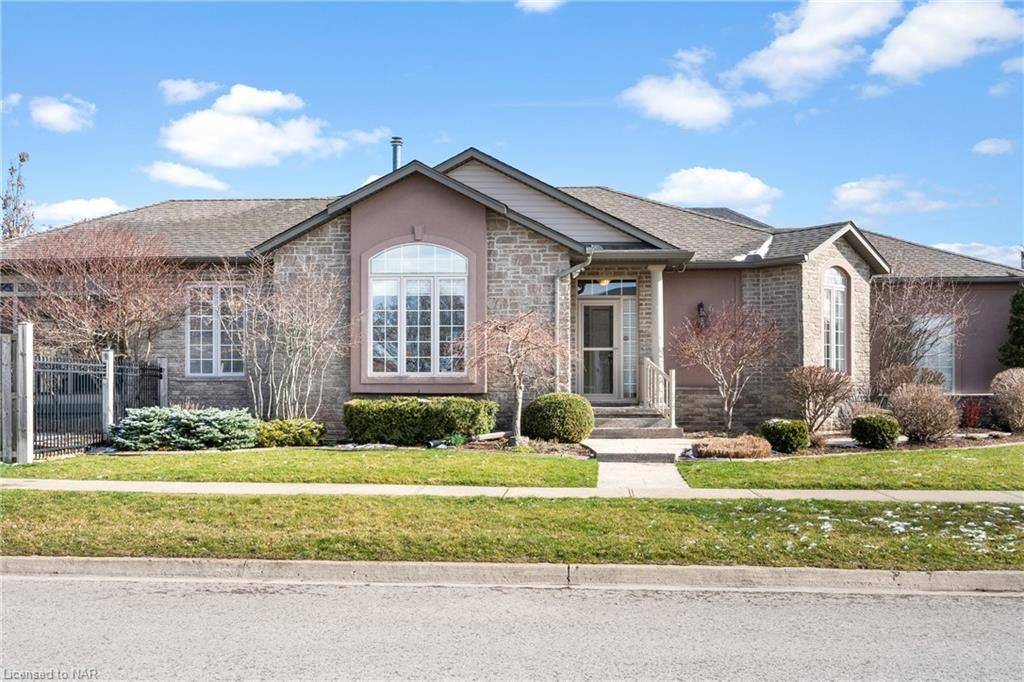REQUEST A TOUR If you would like to see this home without being there in person, select the "Virtual Tour" option and your agent will contact you to discuss available opportunities.
In-PersonVirtual Tour

$ 759,000
Est. payment /mo
Pending
410 JASMINE CT Fort Erie, ON L2A 6P8
4 Beds
2 Baths
1,480 SqFt
UPDATED:
08/30/2024 10:53 AM
Key Details
Property Type Single Family Home
Sub Type Detached
Listing Status Pending
Purchase Type For Sale
Square Footage 1,480 sqft
Price per Sqft $512
MLS Listing ID X8492241
Style Bungalow
Bedrooms 4
Annual Tax Amount $4,515
Tax Year 2023
Property Description
Welcome to 410 Jasmine Court! This beautifully maintained bungalow situated on a corner lot provides the perfect location for a retired couple or a growing family! The main floor layout covers all your needs including a laundry room complete with built-in cabinets and direct access to the garage. The living room will draw your attention with its vaulted ceiling, hardwood flooring, gas fireplace and a large window for natural light. On the main floor, you will find 3 bedrooms and a four-piece bathroom with a jetted tub. Large sliding glass doors will lead you out to your three-season sunroom. Cozy up in the sunroom by the gas fireplace as you overlook your backyard oasis. You will be impressed with its professionally landscaped gardens, stone edging, privacy fencing, concrete sidewalks, and a second driveway (located on Jordyn) that has a shed with 30 amp service, perfect for your RV or boat. Enjoy peace of mind with the metal gates that enclose the backyard to keep it secured. The basement can be accessed through the garage which adds to the possibility of creating a separate in-law suite. In the basement you will find a large family room with another gas fireplace and a bar, making it the perfect gathering place for friends. The finished basement also has an additional bedroom, a 3-piece bathroom, and ample space for storage. Some of the many other wonderful features of this home also include a sprinkler system, heated garage, stamped concrete walkway, concrete driveways, central vac, and a backup generator. Just a 10-minute walk to local restaurants and shops, the Niagara river and the bike trail. Don’t miss the opportunity to own this extremely well cared for home located in an excellent community!
Location
Province ON
County Niagara
Zoning R2
Rooms
Basement Full
Kitchen 1
Separate Den/Office 1
Interior
Interior Features Central Vacuum
Cooling Central Air
Fireplaces Number 3
Inclusions [CENTRALVAC, DRYER, REFRIGERATOR, STOVE, WASHER, WINDCOVR]
Laundry Sink
Exterior
Exterior Feature Lawn Sprinkler System
Garage Other
Garage Spaces 4.0
Pool None
Roof Type Asphalt Shingle
Parking Type Attached
Total Parking Spaces 4
Building
Foundation Poured Concrete
Others
Senior Community Yes
Listed by RORE REAL ESTATE







