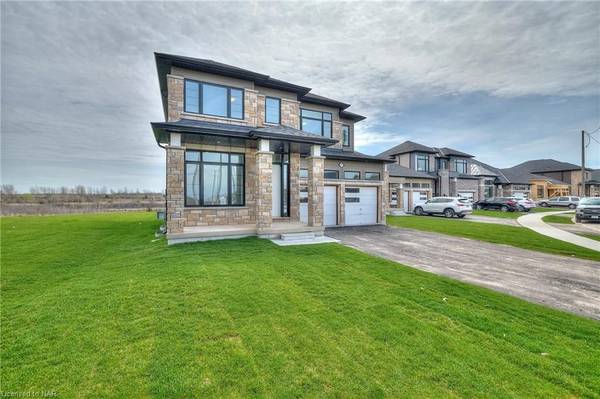
10 SHOREVIEW DR Welland, ON L3B 0H2
6 Beds
5 Baths
3,000 SqFt
UPDATED:
08/30/2024 08:07 AM
Key Details
Property Type Single Family Home
Sub Type Detached
Listing Status Pending
Purchase Type For Sale
Square Footage 3,000 sqft
Price per Sqft $1
MLS Listing ID X8492485
Style 2-Storey
Bedrooms 6
Property Description
The lease applies to the entire home. There is a separate lease available for only the upper level; main level and second floor ($3,200). A credit check, background check, and references are required. The owner requests no pets and no smoking. Utilities are additional.
Location
Province ON
County Niagara
Zoning RL2-21
Rooms
Basement Full
Kitchen 1
Separate Den/Office 2
Interior
Cooling Central Air
Fireplaces Number 1
Inclusions [BUILTINMW, DISHWASHER, DRYER, GASSTOVE, RANGEHOOD, REFRIGERATOR, SMOKEDETECTOR, WASHER, WINDCOVR]
Laundry Laundry Room
Exterior
Garage Other
Garage Spaces 6.0
Pool None
Community Features Public Transit
Waterfront Description Canal Front
View Canal
Roof Type Asphalt Shingle
Parking Type Attached
Total Parking Spaces 6
Building
Lot Description Irregular Lot
Foundation Poured Concrete
Others
Senior Community Yes
Security Features Smoke Detector







