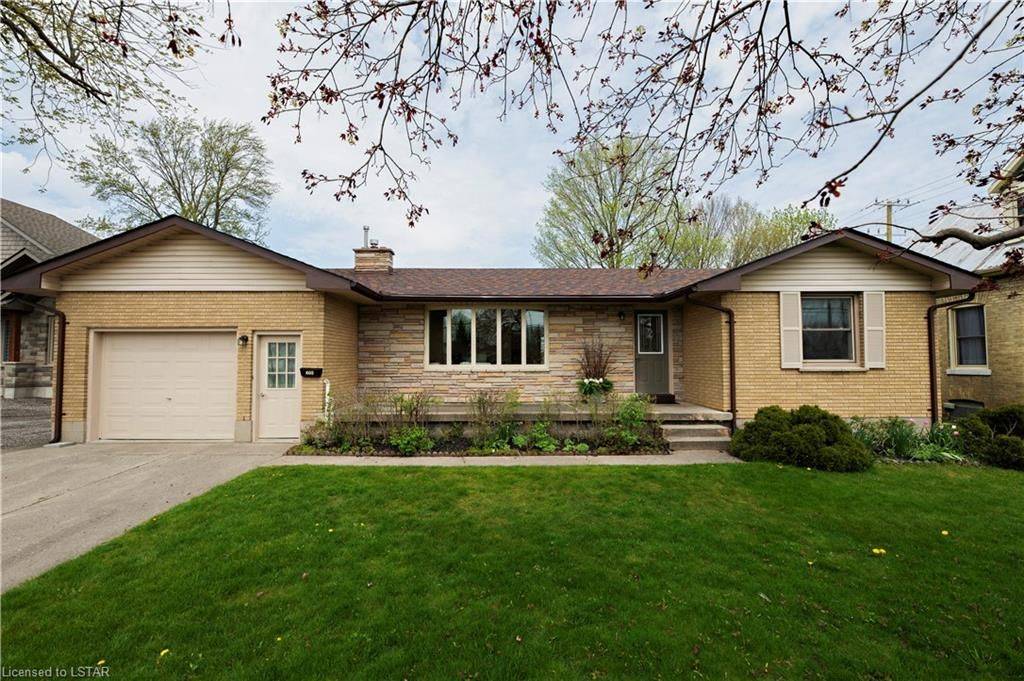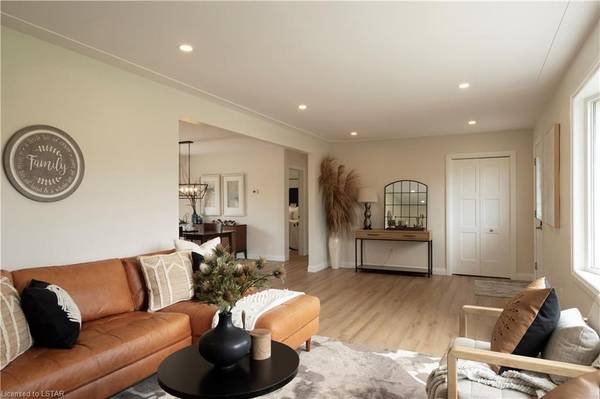
403 ALBERT ST Strathroy-caradoc, ON N7G 1W8
4 Beds
2 Baths
2,287 SqFt
UPDATED:
05/29/2024 06:21 AM
Key Details
Property Type Single Family Home
Sub Type Detached
Listing Status Pending
Purchase Type For Sale
Square Footage 2,287 sqft
Price per Sqft $271
MLS Listing ID X8381554
Style Bungalow
Bedrooms 4
Annual Tax Amount $3,184
Tax Year 2023
Property Description
Location
Province ON
County Middlesex
Zoning R1
Rooms
Family Room No
Basement Full
Kitchen 1
Separate Den/Office 2
Interior
Interior Features Sump Pump
Cooling Central Air
Fireplaces Type Freestanding
Inclusions Built-in Microwave, Dishwasher, Dryer, Garage Door Opener, Refrigerator, Stove, Washer
Exterior
Exterior Feature Deck, Porch
Garage Private Double, Other
Garage Spaces 3.0
Pool None
Roof Type Asphalt Shingle
Parking Type Attached
Total Parking Spaces 3
Building
Foundation Concrete Block
Others
Senior Community Yes
Security Features Smoke Detector







