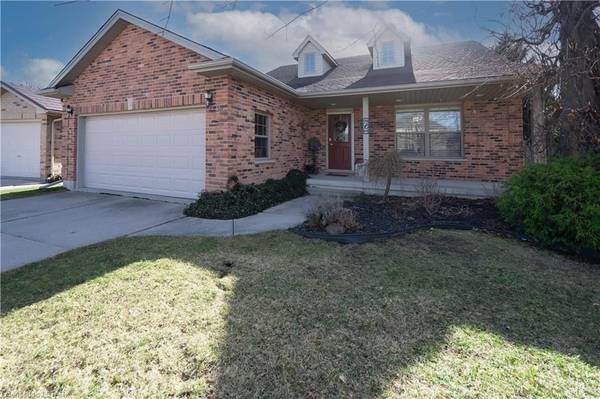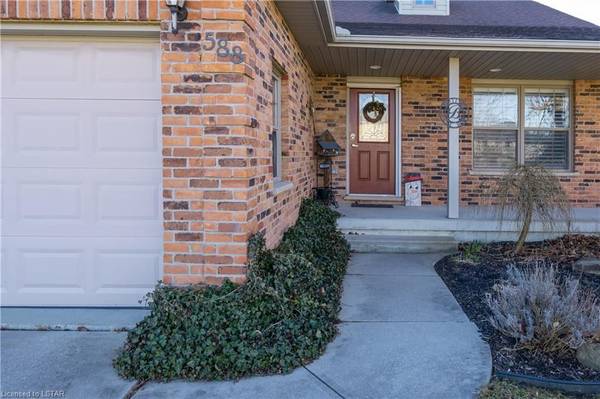REQUEST A TOUR If you would like to see this home without being there in person, select the "Virtual Tour" option and your agent will contact you to discuss available opportunities.
In-PersonVirtual Tour

$ 689,900
Est. payment /mo
Pending
588 HARRIS CIR Strathroy-caradoc, ON N7G 4H2
4 Beds
2 Baths
2,300 SqFt
UPDATED:
06/22/2024 09:21 AM
Key Details
Property Type Single Family Home
Sub Type Detached
Listing Status Pending
Purchase Type For Sale
Square Footage 2,300 sqft
Price per Sqft $299
MLS Listing ID X8255912
Style Multi-Level
Bedrooms 4
Annual Tax Amount $4,178
Tax Year 2023
Property Description
Nestled in the heart of Strathroy’s highly sought-after North End. Boasting a unique design this 3-level back split offers a perfect blend of style and convenience for families seeking a comfortable, while being located on a premium pie shaped lot. Upon entering, you are greeted by a spacious living room with vaulted ceilings that create an airy and welcoming ambiance. Previously used as a home business/hair salon, this area retains the unique feature of water connections still available under the floor. The heart of the home is the spacious kitchen with ample counter space and a convenient coffee bar with lots of storage. The kitchen island is equipped with a water filtration system adding a touch of luxury to daily living. The main floor hosts three bedrooms, providing both comfort and privacy. The primary bedroom, with its own door leading to the covered deck, offers a private retreat for relaxation. The lower level is a haven for family gatherings, featuring a generously sized family room with a gas fireplace. An oversized bedroom in the lower level provides versatility for various uses. Both main floor and lower level bathrooms have been tastefully updated, with the lower level bathroom boasting a modern walk-in shower. Stepping outside, a partial covered deck off the kitchen overlooks the expansive backyard. This outdoor oasis includes a mature trees, a 27-foot pool with a newer liner (2020), creating a perfect space for family playtime. Additional storage is cleverly tucked under the deck, along with a convenient garden shed. Situated in a prime North End location, this home is conveniently close to schools, arena and highways, making it ideal for commuters. This property seamlessly combines thoughtful design, modern updates, and a spacious lot, making it the perfect canvas for creating lasting memories with family and friends. Don't miss the chance to make this house your dream home—schedule a showing today!
Location
Province ON
County Middlesex
Zoning R-1
Rooms
Basement Full
Kitchen 1
Separate Den/Office 1
Interior
Interior Features Central Vacuum
Cooling Central Air
Inclusions [CENTRALVAC, DISHWASHER, DRYER, REFRIGERATOR, SATDISH, STOVE, WASHER]
Exterior
Exterior Feature Porch
Garage Front Yard Parking
Garage Spaces 5.0
Pool Above Ground
Parking Type Attached
Total Parking Spaces 5
Building
Foundation Poured Concrete
Others
Senior Community Yes
Listed by RE/MAX CENTRE CITY REALTY INC.







