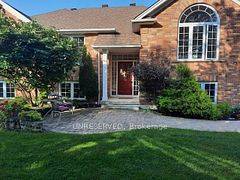
6 Morgan DR Halton Hills, ON L7J 2L7
3 Beds
3 Baths
2 Acres Lot
UPDATED:
10/02/2024 12:49 PM
Key Details
Property Type Single Family Home
Sub Type Detached
Listing Status Active
Purchase Type For Sale
Approx. Sqft 3000-3500
MLS Listing ID W9377246
Style Bungalow-Raised
Bedrooms 3
Annual Tax Amount $7,120
Tax Year 2024
Lot Size 2.000 Acres
Property Description
Location
Province ON
County Halton
Rooms
Family Room Yes
Basement Full, Finished
Kitchen 1
Separate Den/Office 1
Interior
Interior Features Auto Garage Door Remote, Built-In Oven, Central Vacuum, Storage, Sump Pump, Water Heater Owned
Cooling Other
Fireplaces Type Pellet Stove
Fireplace Yes
Exterior
Exterior Feature Deck, Landscaped, Porch, Year Round Living, Porch Enclosed, Private Pond
Garage Private, Inside Entry
Garage Spaces 10.0
Pool Above Ground
Waterfront No
Waterfront Description None
View Clear, Trees/Woods, Forest, Garden, Pond
Roof Type Asphalt Shingle
Topography Flat,Dry,Open Space,Wooded/Treed
Parking Type Attached
Total Parking Spaces 12
Building
Unit Features Golf,Lake/Pond,School Bus Route
Foundation Brick, Poured Concrete







