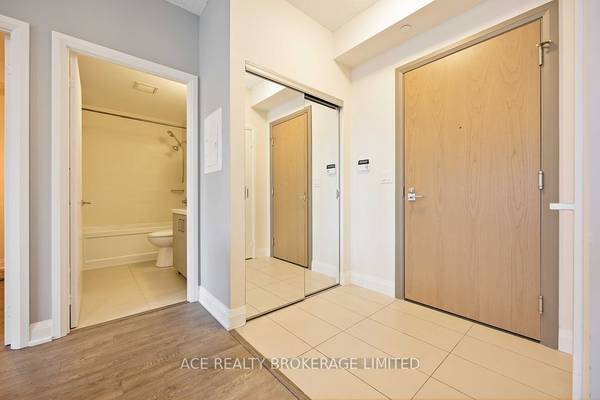REQUEST A TOUR If you would like to see this home without being there in person, select the "Virtual Tour" option and your agent will contact you to discuss available opportunities.
In-PersonVirtual Tour

$ 598,000
Est. payment /mo
Active
28 Uptown DR #306 Markham, ON L3R 5M8
2 Beds
1 Bath
UPDATED:
10/07/2024 07:42 PM
Key Details
Property Type Condo
Sub Type Condo Apartment
Listing Status Active
Purchase Type For Sale
Approx. Sqft 600-699
MLS Listing ID N9385983
Style Apartment
Bedrooms 2
HOA Fees $518
Annual Tax Amount $2,191
Tax Year 2024
Property Description
Highly Sought After One Bedroom + Den At Hwy 7 & Birchmount. Amazing West View Overlooking The Park. Laminate Flooring Throughout. Open Concept Kitchen With Glass Cook Top & Stainless Steel Appliances. Bedroom With Double Closet & Large Window With Lots Of Natural Sunlight. Den Can Be A 2nd Bedroom With A French Door. Steps To Viva, Restaurants, Banks & Retailers. High Ranking School Zone. Easy Access To 404 & 407. Amenities Include Swimming Pool, Exercise Room, Party Room, Game Room & Library...Move In Ready
Location
Province ON
County York
Rooms
Family Room No
Basement None
Kitchen 1
Separate Den/Office 1
Interior
Interior Features Carpet Free
Cooling Central Air
Laundry Ensuite
Exterior
Garage Underground
Garage Spaces 1.0
Amenities Available Concierge, Exercise Room, Indoor Pool, Party Room/Meeting Room, Visitor Parking
Parking Type Underground
Total Parking Spaces 1
Building
Locker Owned
Others
Senior Community Yes
Pets Description Restricted
Listed by ACE REALTY BROKERAGE LIMITED







