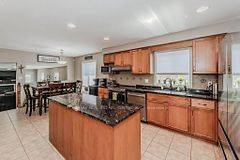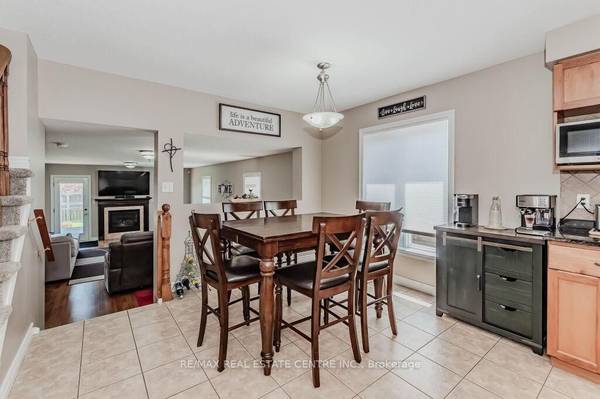REQUEST A TOUR If you would like to see this home without being there in person, select the "Virtual Tour" option and your agent will contact you to discuss available opportunities.
In-PersonVirtual Tour

$ 999,900
Est. payment /mo
Active
39 Ingram DR Guelph, ON N1E 0B1
3 Beds
4 Baths
UPDATED:
10/08/2024 05:41 PM
Key Details
Property Type Single Family Home
Sub Type Detached
Listing Status Active
Purchase Type For Sale
Approx. Sqft 2000-2500
MLS Listing ID X9387667
Style Backsplit 3
Bedrooms 3
Annual Tax Amount $5,714
Tax Year 2024
Property Description
39 Ingram Dr is spectacular 3-bdrm back split W/backyard oasis nestled on serene street in friendly-family neighborhood! As you enter you're greeted by bright spacious foyer W/dbl closet, ideal for organizing your shoes & coats. Eat-in kitchen W/striking granite countertops, tiled backsplash, high-end S/S appliances & large center island that provides extra prep space & hub for entertaining guests. The kitchen seamlessly flows into dining area capable of hosting large dinner parties. Adjacent to this space is living room W/large window that floods the room W/natural light. This versatile room can also serve as an office, kids play area or formal dining room. Completing this level is mudroom W/laundry, dbl closet & access to 2-car garage. The garage has a work bench & multi-level shelves for storage! A few steps down an enormous family room awaits W/laminate floors, large windows & fireplace that creates a warm & inviting atmosphere. This level also includes 3pc bath W/granite vanity & large bdrm with W/I closet. Upstairs, the spacious primary bdrm offers large window, W/I closet & ensuite W/granite counter, soaker tub & sep tiled shower. Another generously sized bdrm & 4pc bath W/large granite vanity & tiled shower/tub. Lower-level features rec room W/multiple windows & 3pc bath with W/I glass & granite vanity. Additionally, there is a massive crawl space W/ceiling height of 56" providing tons of storage space & potential craft & playroom area! Step outside to backyard where you can lounge on spacious stone patio or warm up in gazebo covered hot tub W/privacy blinds, all while enjoying view of beautiful sunsets. Shed for all storage needs. Located just down the street from Wilson Farm Park. Its also near to multiple schools & Victoria Rec Centre offering skating & swimming. Walking distance to trails leading to Guelph Lake, perfect for nature explorations. Plus, you're only mins from multiple shopping centres offering Walmart, LCBO, FreshCo, Home Depot & more!
Location
Province ON
County Wellington
Rooms
Family Room Yes
Basement Finished, Full
Kitchen 1
Interior
Interior Features Water Softener
Heating Yes
Cooling Central Air
Fireplace Yes
Exterior
Garage Private Double
Garage Spaces 2.0
Pool None
Waterfront No
Waterfront Description None
Roof Type Asphalt Shingle
Parking Type Attached
Total Parking Spaces 4
Building
Unit Features Park,Place Of Worship,Public Transit,School,School Bus Route
Foundation Poured Concrete
Listed by RE/MAX REAL ESTATE CENTRE INC.







