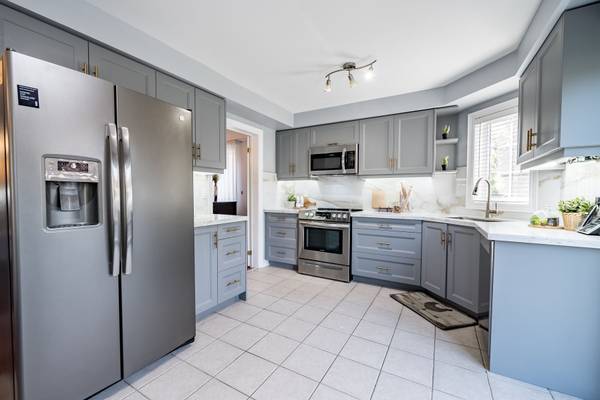REQUEST A TOUR If you would like to see this home without being there in person, select the "Virtual Tour" option and your agent will contact you to discuss available opportunities.
In-PersonVirtual Tour

$ 1,199,000
Est. payment /mo
Pending
86 Strickland DR Ajax, ON L1T 4A3
4 Beds
4 Baths
UPDATED:
10/22/2024 08:22 PM
Key Details
Property Type Single Family Home
Sub Type Detached
Listing Status Pending
Purchase Type For Sale
Approx. Sqft 2500-3000
MLS Listing ID E9395282
Style 2-Storey
Bedrooms 4
Annual Tax Amount $7,948
Tax Year 2024
Property Description
Welcome to 86 Strickland Dr. 2450 sq ft + 800 sq ft of finished space, well maintained 4-bedroom, 4-bathroom home located in the heart of Ajax. This property is perfect for families seeking space, style, and convenience. With an in-law suite in the basement featuring 2 additional bedrooms, it offers versatile living arrangements ideal for extended family or guests. As you step inside, you will be greeted by soaring cathedral ceilings in the front foyer, creating an impressive and welcoming entrance. The heart of the home is the newly renovated kitchen, designed with both style and functionality in mind. Beautiful hardwood floors flow throughout the main and second levels, adding warmth and sophistication to the home's overall design. The front yard boasts impeccable landscaping, enhancing the home's curb appeal. The extended driveway offers additional parking, ideal for larger families or those who love to entertain. Roof done 20217, Irrigation system 2023, Kitchen reno 2023, Garage doors 2023, Driveway 2023, Patio door 2023, Furnace and AC 2023
Location
Province ON
County Durham
Rooms
Family Room Yes
Basement Finished
Kitchen 2
Separate Den/Office 2
Interior
Interior Features Auto Garage Door Remote, In-Law Suite
Cooling Central Air
Fireplaces Type Natural Gas
Fireplace Yes
Exterior
Exterior Feature Landscaped, Lawn Sprinkler System, Deck
Garage Private
Garage Spaces 5.0
Pool None
Waterfront No
Waterfront Description None
Roof Type Asphalt Shingle
Parking Type Attached
Total Parking Spaces 7
Building
Foundation Poured Concrete
Others
Security Features Smoke Detector,Carbon Monoxide Detectors
Listed by REALTY ONE GROUP REVEAL







