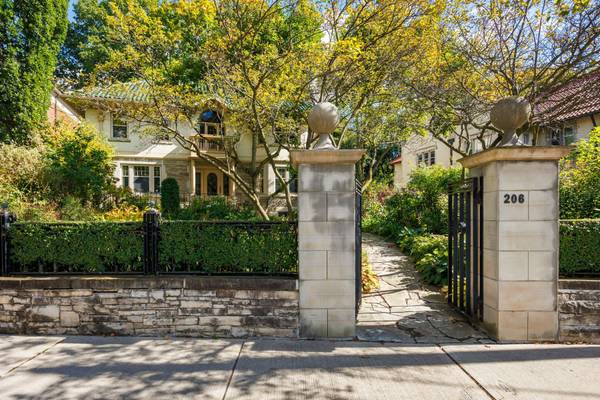REQUEST A TOUR If you would like to see this home without being there in person, select the "Virtual Tour" option and your agent will contact you to discuss available opportunities.
In-PersonVirtual Tour

$ 8,995,000
Est. payment /mo
New
206 Roxborough DR Toronto C09, ON M4W 1X8
5 Beds
5 Baths
UPDATED:
10/22/2024 07:13 PM
Key Details
Property Type Single Family Home
Sub Type Detached
Listing Status Active
Purchase Type For Sale
MLS Listing ID C9397469
Style 3-Storey
Bedrooms 5
Annual Tax Amount $34,705
Tax Year 2024
Property Description
Welcome to this stunning, ravine lot residence, nestled on one of the best streets in Rosedale, where elegance meets modern sophistication. This exceptional home offers over 4800 square footage of meticulously designed living space, boasting five bedrooms, five bathrooms and two studies. Step through a picturesque garden that welcomes you to this magnificent home. The grand entrance, featuring soaring ceilings, sets the tone for the luxurious experience throughout. The expansive living room, anchored by a stunning fireplace, flows seamlessly into the sitting room and sunroom, offering panoramic views of the beautifully landscaped garden. Exquisite dining room, chefs kitchen, and complete with a breakfast area surrounded by windows that flood in natural light. This home is ideal for hosting dinner parties or casual mornings with the family. Step outside to discover a truly exceptional space this private, must-see garden backs onto a tranquil ravine and is adorned with impressive white and red oak trees, all meticulously maintained. This peaceful retreat offers an unparalleled level of privacy, making it the perfect escape from the bustle of the city while still being close to all the conveniences of Rosedale.
Location
Province ON
County Toronto
Rooms
Family Room Yes
Basement Finished
Kitchen 1
Interior
Interior Features Other
Cooling Central Air
Fireplace Yes
Exterior
Exterior Feature Landscaped
Garage Private
Garage Spaces 4.0
Pool None
Waterfront No
Roof Type Tile
Parking Type Carport
Total Parking Spaces 6
Building
Foundation Brick
Listed by SOTHEBY`S INTERNATIONAL REALTY CANADA







