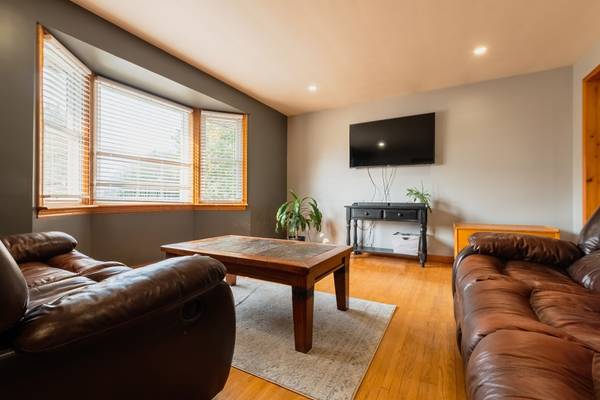REQUEST A TOUR If you would like to see this home without being there in person, select the "Virtual Tour" option and your agent will contact you to discuss available opportunities.
In-PersonVirtual Tour

$ 660,000
Est. payment /mo
New
230 Chittick CRES Thames Centre, ON N0L 1G3
3 Beds
2 Baths
UPDATED:
10/16/2024 01:59 PM
Key Details
Property Type Single Family Home
Sub Type Detached
Listing Status Active
Purchase Type For Sale
MLS Listing ID X9397628
Style Sidesplit 4
Bedrooms 3
Annual Tax Amount $2,917
Tax Year 2023
Property Description
Located in a quiet neighbourhood in Dorchester, this move in ready side split boasts a large heated 2 car detached garage, and is perfect for a growing family or hobbyists. The main level offers a dine in kitchen with attached living space featuring large windows bringing in natural light. The upper level offers 3 bedrooms and a full bathroom. The lower level offers additional living space featuring a gas fireplace, and a 4th bedroom or office. The basement is partially finished with an additional recreational room, a laundry room, a utility room and plenty of storage. In the backyard you, will find a fenced yard featuring a deck perfect for summer barbecues. The rear of the property houses a large detached double car garage with a custom built bar, lots of storage and perfect for entertaining! The homeowner has completed recent renovations which includes; new vinyl siding (2023), a new air conditioning unit and furnace (2024), new carpet in upstairs bedrooms and all new kitchen appliances (2024). Welcome Home!
Location
Province ON
County Middlesex
Rooms
Family Room Yes
Basement Full, Partially Finished
Kitchen 1
Separate Den/Office 1
Interior
Interior Features Water Softener, Auto Garage Door Remote
Cooling Central Air
Fireplaces Type Natural Gas
Fireplace Yes
Exterior
Exterior Feature Year Round Living
Garage Private
Garage Spaces 2.0
Pool None
Waterfront No
Roof Type Asphalt Shingle
Topography Flat,Dry
Parking Type Detached
Total Parking Spaces 4
Building
Foundation Poured Concrete
Listed by SUTTON GROUP PREFERRED REALTY INC.







