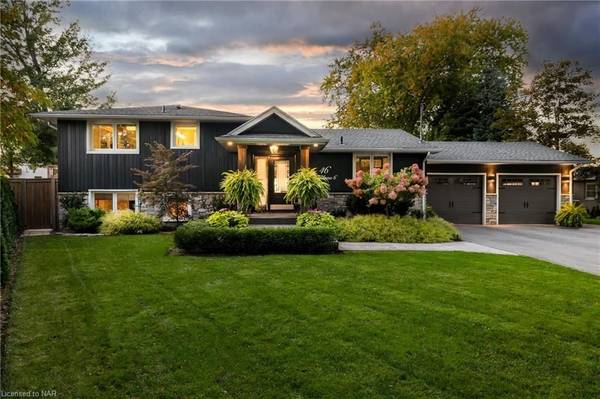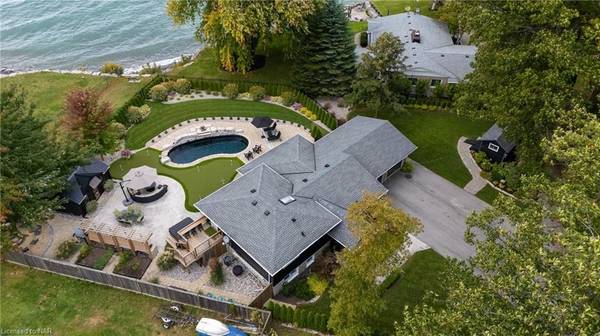
46 FIRELANE 6 RD Niagara-on-the-lake, ON L0S 1J0
3 Beds
2 Baths
1,620 SqFt
UPDATED:
10/19/2024 01:00 AM
Key Details
Property Type Single Family Home
Sub Type Detached
Listing Status Active
Purchase Type For Sale
Square Footage 1,620 sqft
Price per Sqft $1,450
MLS Listing ID X9411579
Style Other
Bedrooms 3
Annual Tax Amount $5,211
Tax Year 2023
Property Description
Please make sure you view the video attached to see this amazing property!
Location
Province ON
County Niagara
Zoning A
Rooms
Basement Finished, Full
Kitchen 1
Separate Den/Office 1
Interior
Interior Features Workbench, Sewage Pump, Propane Tank, Upgraded Insulation, Bar Fridge, Water Treatment, Water Purifier, Water Heater Owned, Sump Pump, Water Softener
Cooling Central Air
Fireplaces Number 2
Fireplaces Type Living Room, Propane, Family Room, Electric
Inclusions [DISHWASHER, DRYER, GDO, HOTTUB, HOTTUBEQUIP, MICROWAVE, POOLEQUIP, RANGEHOOD, REFRIGERATOR, SMOKEDETECTOR, STOVE, WASHER, WINDCOVR]
Laundry Inside, Laundry Room, Sink
Exterior
Exterior Feature Deck, Hot Tub, Lighting, Lighting, Porch, Year Round Living
Garage Other, Other
Garage Spaces 8.0
Pool Inground
Community Features Recreation/Community Centre
View Pool, Panoramic, Water, Lake, Trees/Woods
Roof Type Asphalt Shingle
Parking Type Attached
Total Parking Spaces 8
Building
Lot Description Irregular Lot
Foundation Poured Concrete
Others
Senior Community Yes
Security Features Smoke Detector







