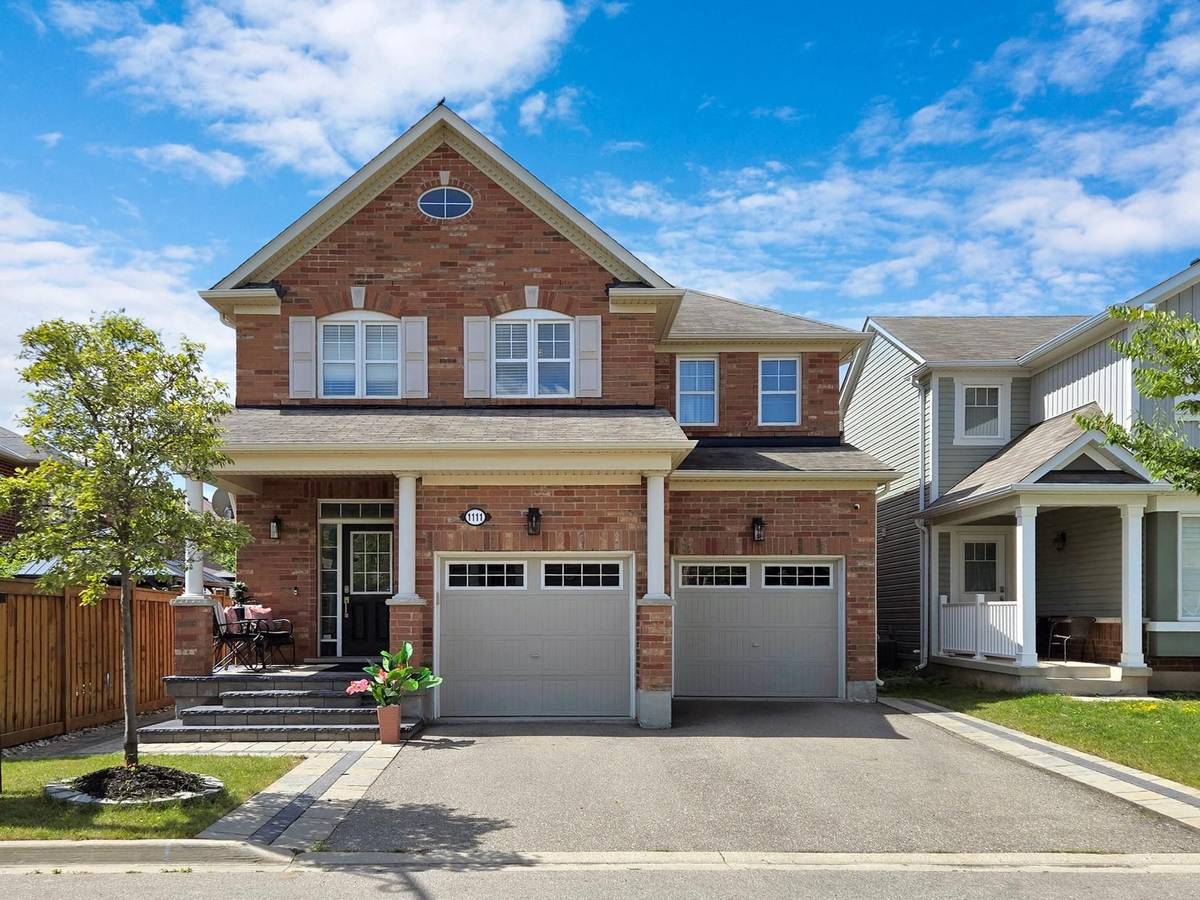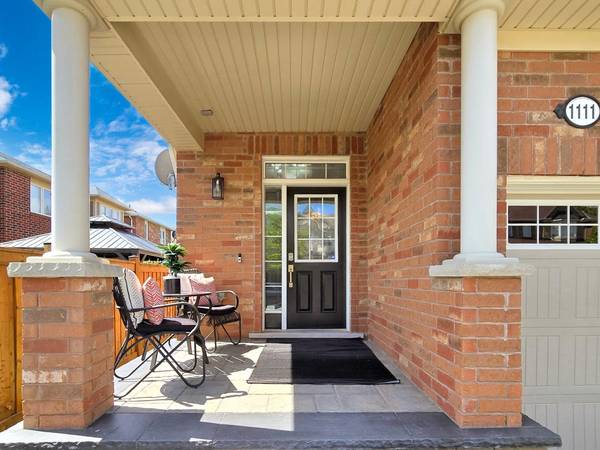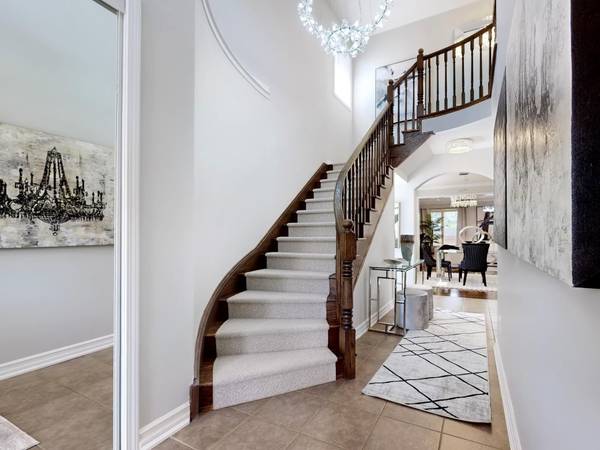REQUEST A TOUR If you would like to see this home without being there in person, select the "Virtual Tour" option and your agent will contact you to discuss available opportunities.
In-PersonVirtual Tour

$ 1,299,998
Est. payment /mo
New
1111 Solomon CT Milton, ON L9T 2X5
4 Beds
4 Baths
UPDATED:
10/22/2024 08:11 PM
Key Details
Property Type Single Family Home
Sub Type Detached
Listing Status Active
Purchase Type For Sale
Approx. Sqft 2000-2500
MLS Listing ID W9506083
Style 2-Storey
Bedrooms 4
Annual Tax Amount $4,864
Tax Year 2023
Property Description
Welcome to your dream home, featuring an elegant open concept layout with a breathtaking 2storey entry that sets the stage for this bright and spacious executive home. Located on a quiet street, in a vibrant family community, just minutes from Milton's largest park and Sports Complex. This detached, all brick beauty, boasts 2326 sq.ft. of living space above ground. A professionally finished basement, complete with a gym, games area, two additional seating areas, and a 3 piece washroom, adds another 700 square feet of usable space that totals an additional $50k to the upgrade list. Additional enhancements throughout consist of 9' ceiling son main, pot lights, crown moldings, upgraded flooring and staircase, and all new electrical light fixtures inside and out. The kitchen features quartz counters, S/S appliances, a Centre island, a spacious walk in pantry, as well as a breakfast area with a walk out to a large, fully fenced yard. There is a beautiful interlocking patio that wraps around the side to the front of the house and up to the porch. Recessed stair lights in both the back patio steps as well as the front steps are both practically and aesthetically pleasing and make the landscaping a $30k upgrade. Designer decor abounds this home offering a modern and luxurious lifestyle. Don't miss this opportunity to make this exquisite property your own. Contact us today to schedule a viewing
Location
Province ON
County Halton
Rooms
Family Room No
Basement Finished
Kitchen 1
Interior
Interior Features Auto Garage Door Remote
Cooling Central Air
Fireplaces Type Electric
Fireplace Yes
Exterior
Garage Private Double
Garage Spaces 3.0
Pool None
Waterfront No
Roof Type Asphalt Shingle
Parking Type Attached
Total Parking Spaces 5
Building
Unit Features Fenced Yard,Golf,Hospital,Library,Park,School
Foundation Other
Others
Security Features Alarm System
Listed by RE/MAX HALLMARK ALLIANCE REALTY







