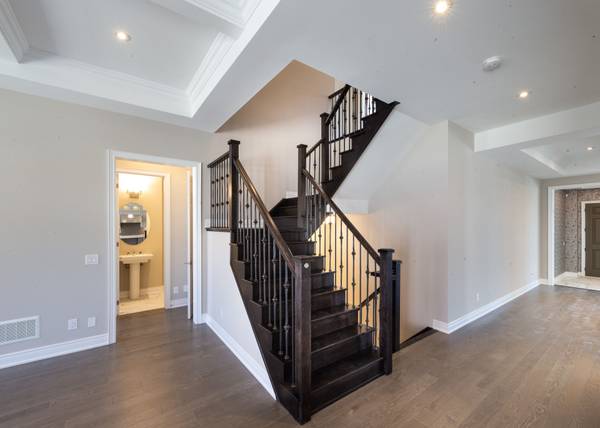REQUEST A TOUR If you would like to see this home without being there in person, select the "Virtual Tour" option and your agent will contact you to discuss available opportunities.
In-PersonVirtual Tour

$ 2,199,900
Est. payment /mo
New
20 Brabin CIR Whitby, ON L1P 0C1
5 Beds
5 Baths
UPDATED:
10/23/2024 03:30 PM
Key Details
Property Type Single Family Home
Sub Type Detached
Listing Status Active
Purchase Type For Sale
Approx. Sqft 3500-5000
MLS Listing ID E9507152
Style 2-Storey
Bedrooms 5
Annual Tax Amount $11,731
Tax Year 2024
Property Description
Heathwood Homes Country Lane Community The Ever Popular Beechfield Model Home With almost 4500 square feet of finished living space, this designer decorated 4 bedroom model home has it all! 10/11ft ceilings on the main, finished basement with 9ft ceilings, upgraded tiles, countertops, window coverings, wallpaper, light fixtures and so much more!! A must see!!
Location
Province ON
County Durham
Rooms
Family Room Yes
Basement Partially Finished
Kitchen 1
Separate Den/Office 1
Interior
Interior Features Water Heater
Cooling Central Air
Fireplaces Type Family Room
Exterior
Exterior Feature Landscaped, Porch
Garage Private Double
Garage Spaces 4.0
Pool None
Roof Type Fibreglass Shingle
Parking Type Attached
Total Parking Spaces 4
Building
Foundation Poured Concrete
Others
Security Features Alarm System,Carbon Monoxide Detectors
Listed by HRG REALTY LIMITED







