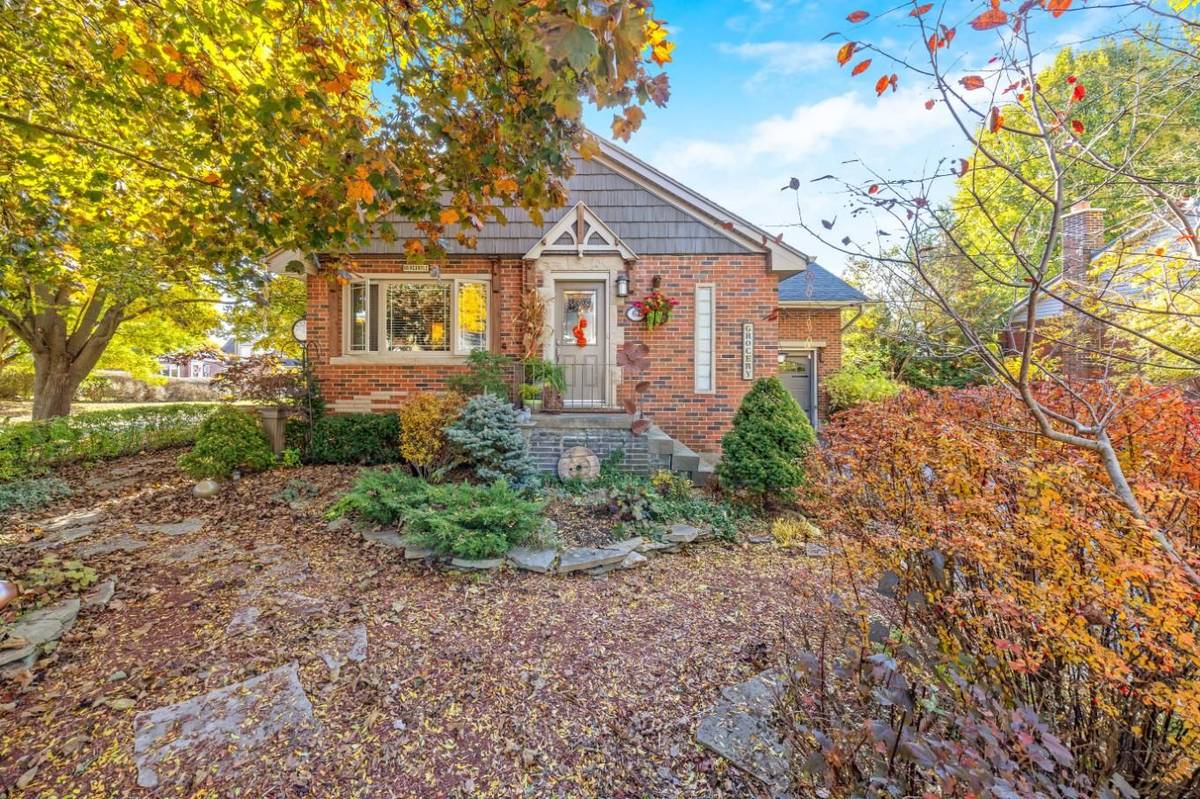
62 Nelson CT Halton Hills, ON L7J 1A6
3 Beds
1 Bath
UPDATED:
10/23/2024 08:21 PM
Key Details
Property Type Single Family Home
Sub Type Detached
Listing Status Active
Purchase Type For Sale
Approx. Sqft 1100-1500
MLS Listing ID W9508026
Style Bungaloft
Bedrooms 3
Annual Tax Amount $3,480
Tax Year 2024
Property Description
Location
Province ON
County Halton
Rooms
Family Room No
Basement Full, Partially Finished
Kitchen 1
Interior
Interior Features Auto Garage Door Remote, Rough-In Bath, Storage, Carpet Free, Water Heater Owned
Cooling Central Air
Fireplaces Type Electric
Fireplace Yes
Exterior
Exterior Feature Deck, Landscaped, Patio, Lighting
Garage Private
Garage Spaces 2.0
Pool None
Waterfront No
Roof Type Asphalt Shingle
Parking Type Attached
Total Parking Spaces 3
Building
Unit Features Fenced Yard,Library,Park,Rec./Commun.Centre,School,Lake/Pond
Foundation Block







