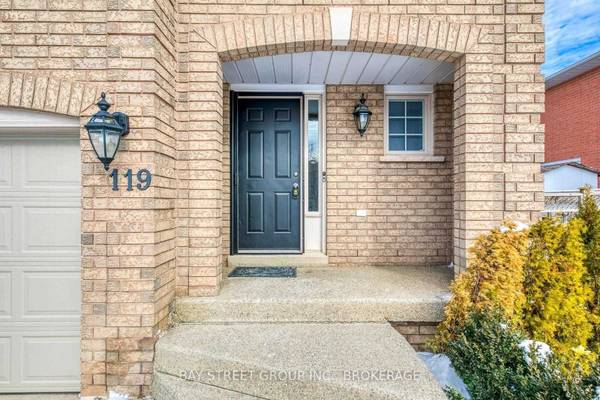REQUEST A TOUR If you would like to see this home without being there in person, select the "Virtual Tour" option and your agent will contact you to discuss available opportunities.
In-PersonVirtual Tour

$ 3,900
New
119 Genesee DR Oakville, ON L6H 5Z3
3 Beds
3 Baths
UPDATED:
10/24/2024 12:44 AM
Key Details
Property Type Single Family Home
Sub Type Semi-Detached
Listing Status Active
Purchase Type For Rent
MLS Listing ID W9508413
Style 2-Storey
Bedrooms 3
Property Description
Stunning and spacious semi-detached home in a desirable, family-friendly neighborhood. This well-maintained 3+1 bedroom property features a bright, clean, white eat-in kitchen with stainless steel appliances and sleek quartz countertops. The finished basement offers extra living space, ideal for a home office or guest room. Enjoy the large, private backyard, perfect for entertaining or relaxing. Located in the sought-after White Oaks School District, this home combines comfort, style, and convenience in a quiet location.
Location
Province ON
County Halton
Rooms
Family Room Yes
Basement Finished
Kitchen 1
Ensuite Laundry Ensuite
Separate Den/Office 1
Interior
Interior Features Other
Laundry Location Ensuite
Heating Yes
Cooling Central Air
Fireplace No
Exterior
Garage Private
Garage Spaces 2.0
Pool None
Waterfront No
Roof Type Asphalt Shingle
Parking Type Built-In
Total Parking Spaces 3
Building
Foundation Unknown
Listed by BAY STREET GROUP INC.







