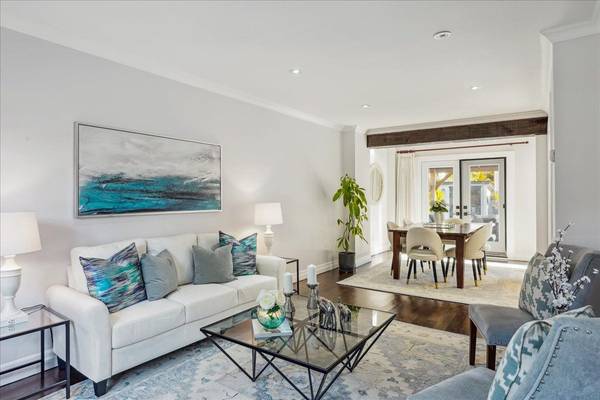REQUEST A TOUR If you would like to see this home without being there in person, select the "Virtual Tour" option and your agent will contact you to discuss available opportunities.
In-PersonVirtual Tour

$ 1,529,000
Est. payment /mo
New
1493 Queensbury CRES Oakville, ON L6H 4G6
3 Beds
4 Baths
UPDATED:
10/24/2024 03:54 AM
Key Details
Property Type Single Family Home
Sub Type Detached
Listing Status Active
Purchase Type For Sale
MLS Listing ID W9508433
Style 2-Storey
Bedrooms 3
Annual Tax Amount $5,769
Tax Year 2024
Property Description
Welcome to your dream home, where style meets comfort in one of the most sought-after family neighborhoods in Oakville. Nestled among mature trees and within reach of top-rated schools, this property sits on a generously sized lot (approx. 50 x 120 ft), offering endless possibilities. Unwind and entertain in your private oasis, featuring a heated pool, hot tub, and charming gazebo, all surrounded by a manicured backyard, a true haven of relaxation. A custom addition expanded the main floor's social spaces, creating an inviting flow ideal for hosting gatherings. The semi-open layout seamlessly leads to a spacious living area and has a family room complete with a cozy gas fireplace and walk-out to the beautifully landscaped backyard. The European-style kitchen, with quartz countertops and updated appliances (2022), is perfect for cooking enthusiasts.This home offers three ample bedrooms and a fully finished basement with an office, an additional bedroom , a recrereational area and a full bathroom. Extensive upgrades include hardwood floors, a new roof (2022), custom interior doors, new windows and patio doors (2022), a kitchen skylight (2022), a new pool liner and heating system (2022), a stamped cement driveway and backyard, and a refreshed laundry room on the main floor with upgraded washer and dryer (2018).With a double garage and convenient access to highways, shops, and restaurants, this home perfectly blends luxury and everyday convenience.
Location
Province ON
County Halton
Rooms
Family Room Yes
Basement Finished
Kitchen 1
Separate Den/Office 1
Interior
Interior Features None
Cooling Central Air
Fireplace Yes
Exterior
Garage Private Double
Garage Spaces 2.0
Pool Inground
Waterfront No
Roof Type Shingles
Parking Type Attached
Total Parking Spaces 4
Building
Unit Features Golf,Hospital,Park,Library,Rec./Commun.Centre,School
Foundation Concrete
Listed by IPRO REALTY LTD.







