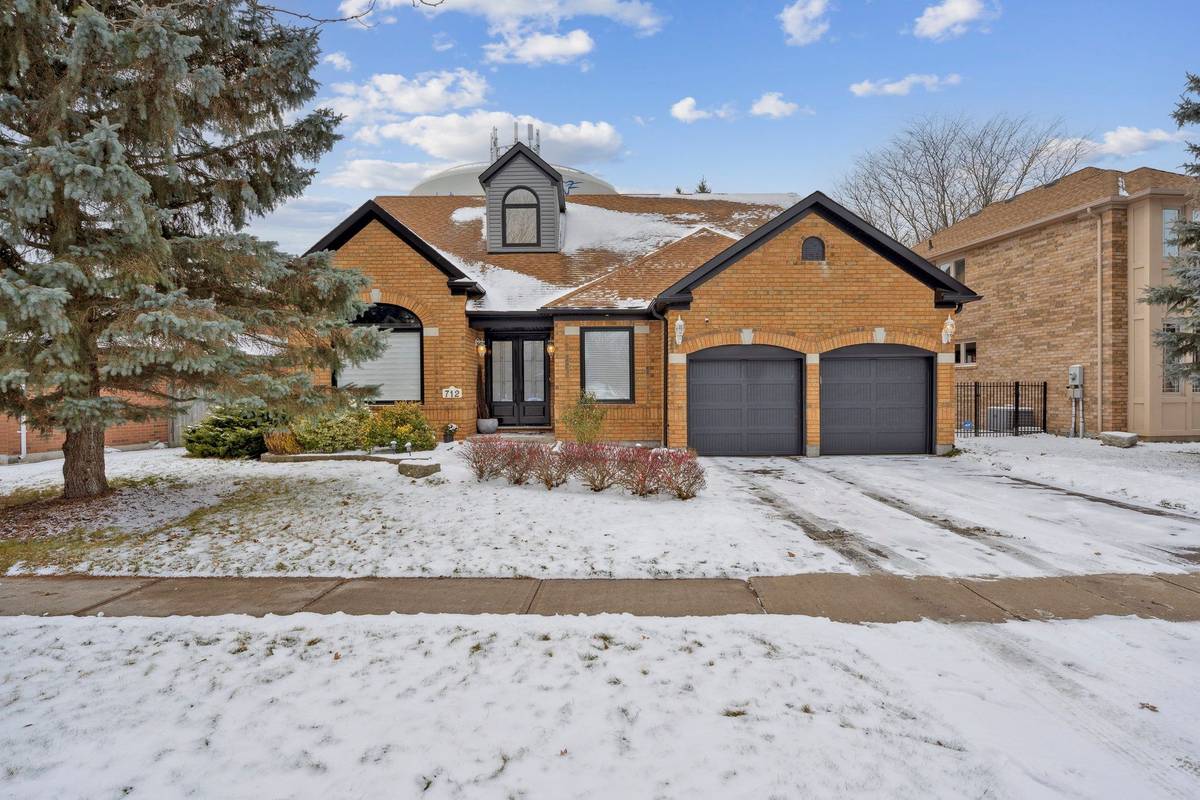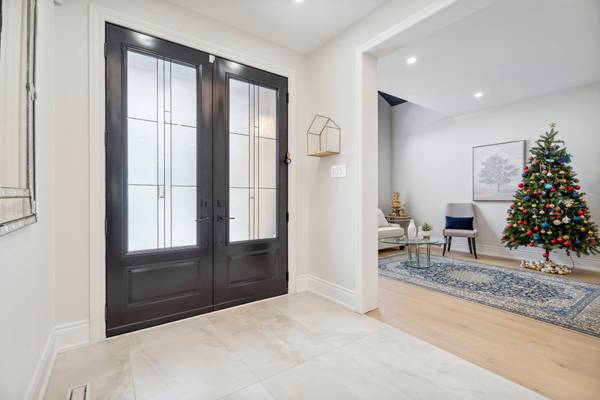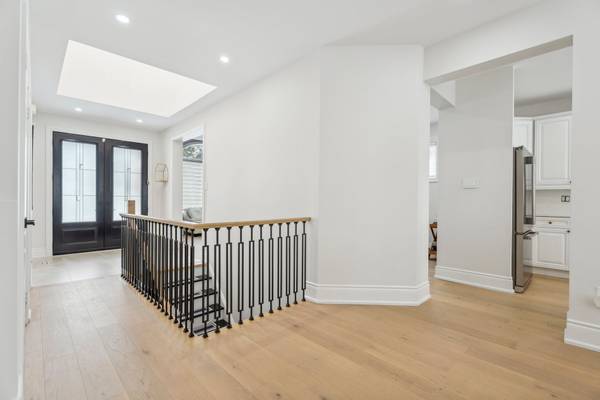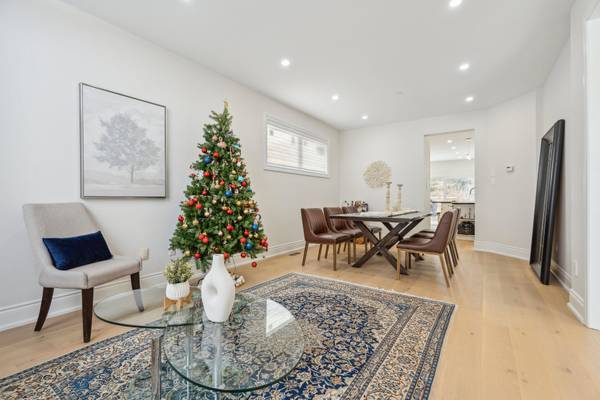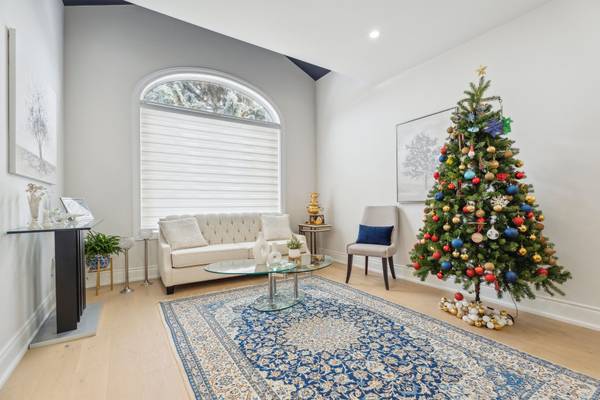712 Foxcroft BLVD Newmarket, ON L3X 1N2
3 Beds
3 Baths
UPDATED:
12/09/2024 08:14 PM
Key Details
Property Type Single Family Home
Sub Type Detached
Listing Status Active
Purchase Type For Sale
Approx. Sqft 2000-2500
MLS Listing ID N11883656
Style Bungalow
Bedrooms 3
Annual Tax Amount $7,567
Tax Year 2024
Lot Depth 135.52
Property Description
Location
Province ON
County York
Community Stonehaven-Wyndham
Area York
Region Stonehaven-Wyndham
City Region Stonehaven-Wyndham
Rooms
Family Room Yes
Basement Finished
Kitchen 2
Separate Den/Office 1
Interior
Interior Features Central Vacuum, In-Law Capability, Primary Bedroom - Main Floor
Heating Yes
Cooling Central Air
Fireplace No
Heat Source Gas
Exterior
Exterior Feature Landscaped, Recreational Area
Parking Features Private Double
Garage Spaces 4.0
Pool None
View Park/Greenbelt
Roof Type Shingles
Topography Open Space
Lot Depth 135.52
Total Parking Spaces 6
Building
Lot Description Irregular Lot
Unit Features Fenced Yard,Park,Rec./Commun.Centre,Wooded/Treed
Foundation Poured Concrete


