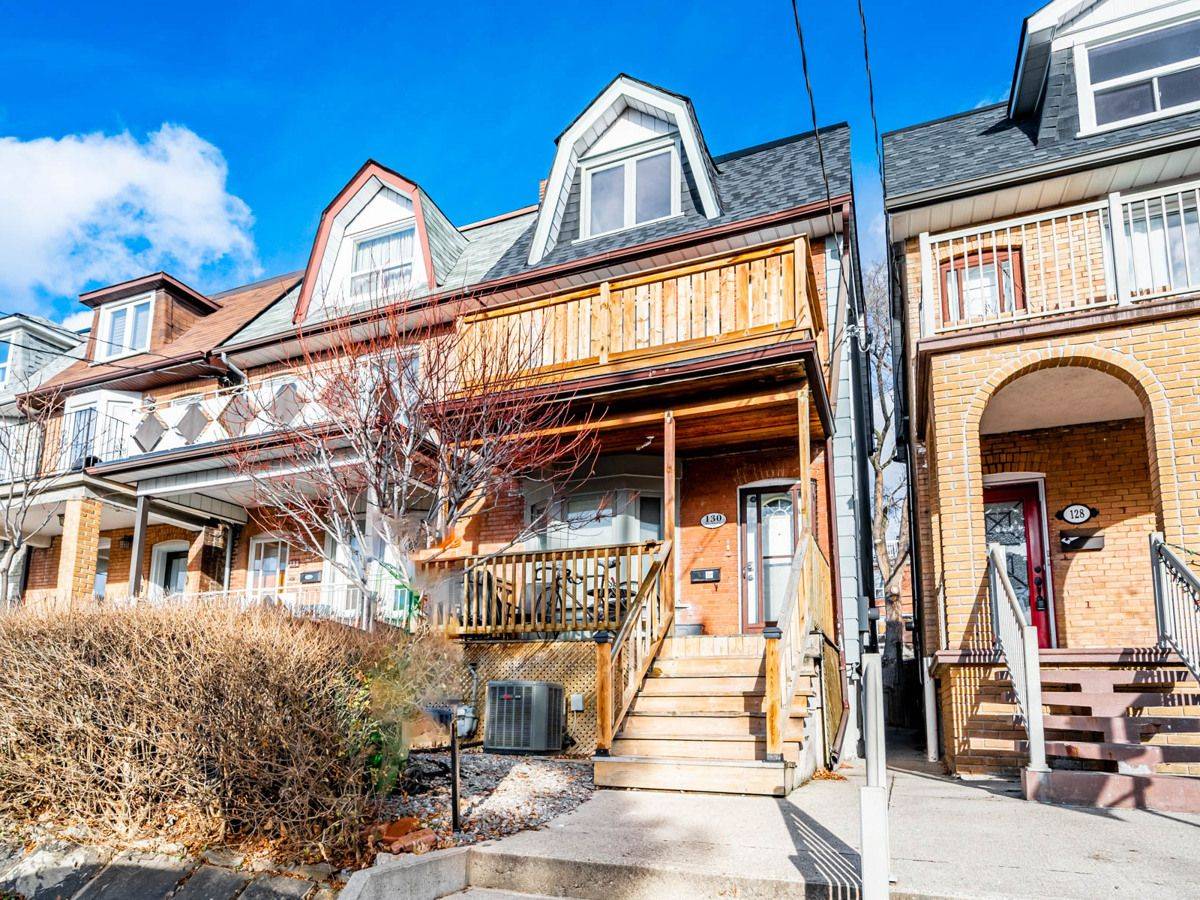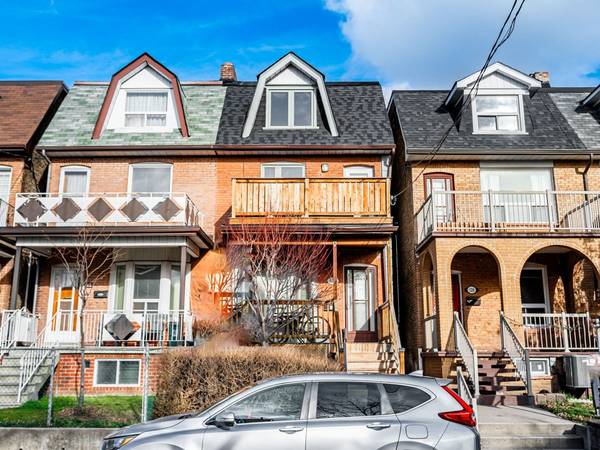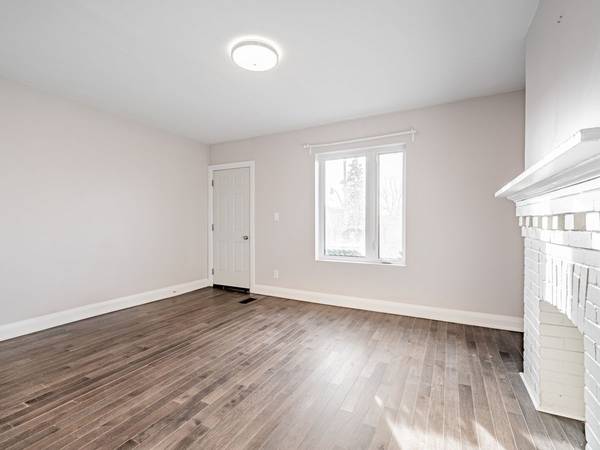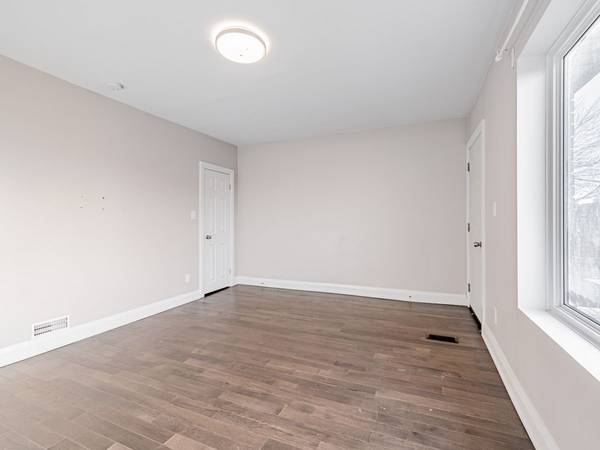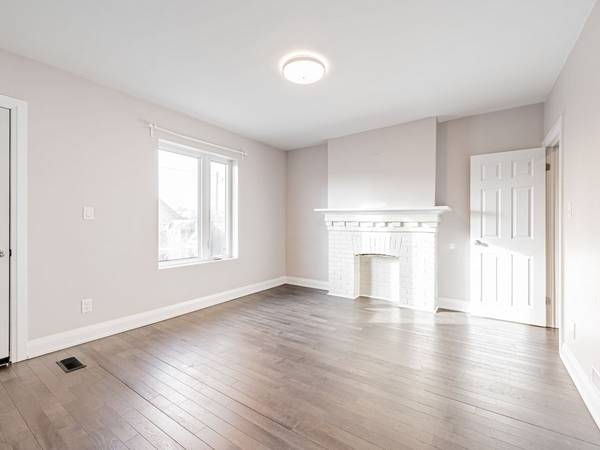REQUEST A TOUR If you would like to see this home without being there in person, select the "Virtual Tour" option and your agent will contact you to discuss available opportunities.
In-PersonVirtual Tour

$ 3,300
Est. payment /mo
New
130 Marchmount RD #Upper Toronto C02, ON M6G 2B1
2 Beds
2 Baths
UPDATED:
12/20/2024 04:44 PM
Key Details
Property Type Single Family Home
Sub Type Semi-Detached
Listing Status Active
Purchase Type For Lease
MLS Listing ID C11898206
Style 3-Storey
Bedrooms 2
Property Description
Welcome to a 2 storey apartment at 130 Marchmount Rd. Steps away from vibrant Ossington, this apartment has everything and more. The second and third floor of the house means nobody above you and the loveliest tenants below. This large unit has a warm and cozy living room complete with a charming brick decorative fireplace, an extra large storage closet and a south facing balcony equipped with a bbq, garden box and patio set. There is a separate dining room so no more squeezing everything into one space! Large enough to host a grand dinner party for all your friends. The kitchen at the back comes with a chefs gas stove, updated appliances and a large window. The third floor is where both bedrooms are situated, a powder room and your ensuite laundry. Not to mention an extra large patio for a peaceful and private outdoor space. This is one of those perfect apartments that has it all.
Location
Province ON
County Toronto
Community Wychwood
Area Toronto
Region Wychwood
City Region Wychwood
Rooms
Family Room No
Basement Apartment
Kitchen 1
Interior
Interior Features None
Cooling Central Air
Fireplaces Type Living Room
Fireplace No
Heat Source Gas
Exterior
Exterior Feature Patio, Deck
Parking Features Lane
Garage Spaces 1.0
Pool None
View City
Roof Type Asphalt Shingle
Total Parking Spaces 1
Building
Foundation Unknown
Listed by SAGE REAL ESTATE LIMITED



