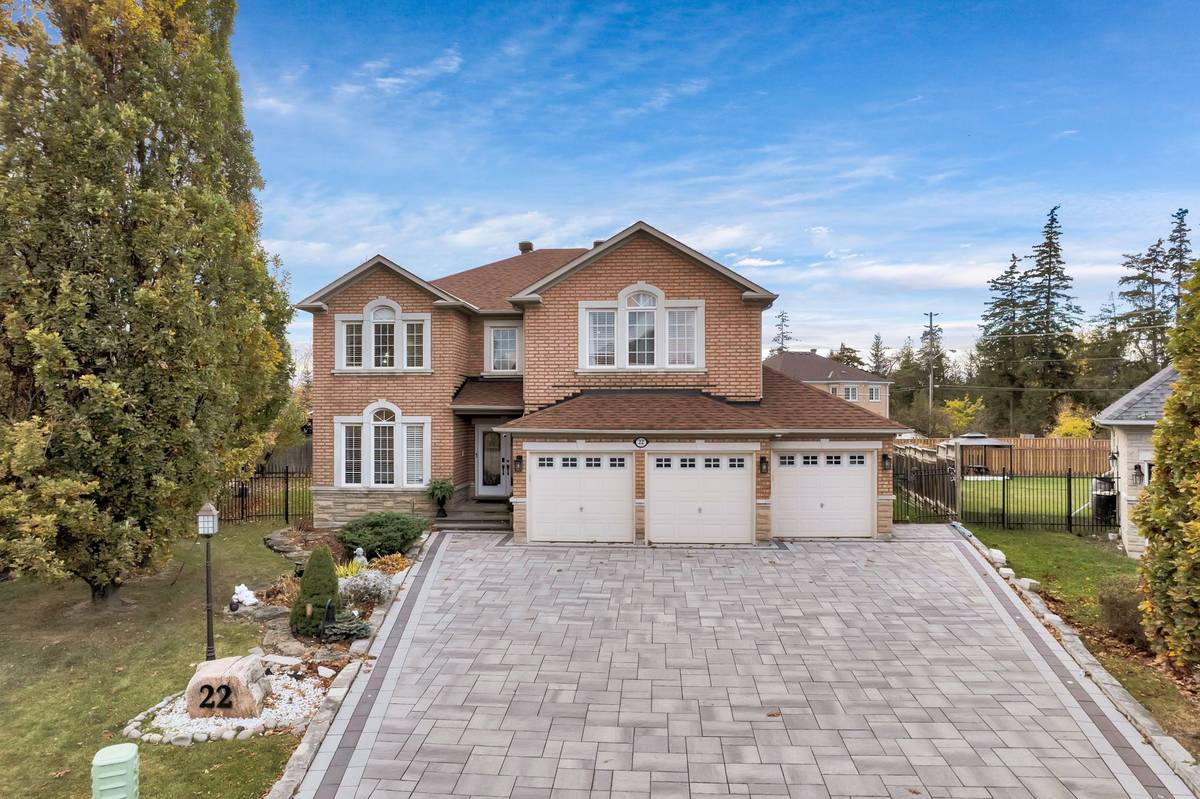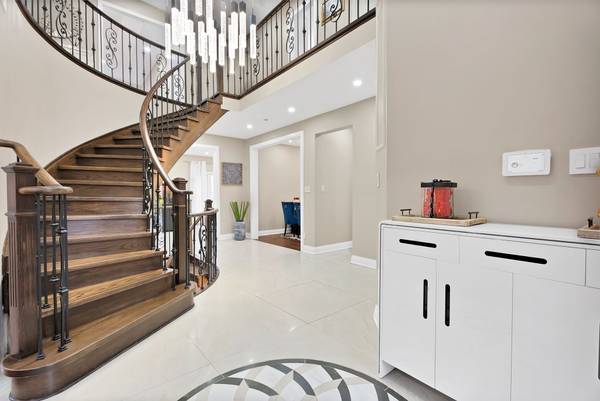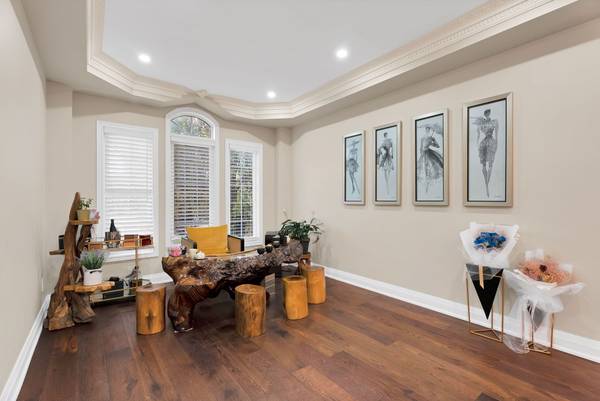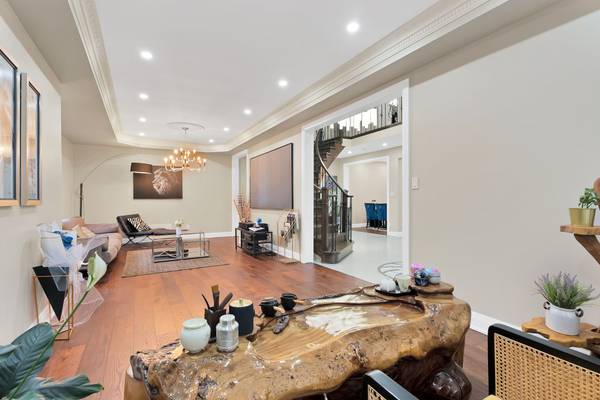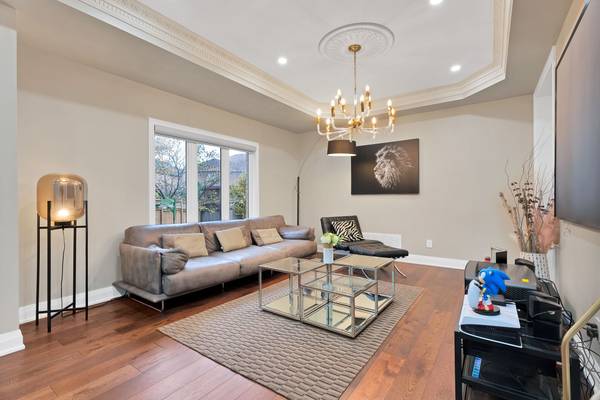REQUEST A TOUR If you would like to see this home without being there in person, select the "Virtual Tour" option and your agent will contact you to discuss available opportunities.
In-PersonVirtual Tour
$ 2,888,800
Est. payment /mo
New
22 Upper Ridge CT Markham, ON L3S 3W6
4 Beds
5 Baths
UPDATED:
01/11/2025 06:02 PM
Key Details
Property Type Single Family Home
Sub Type Detached
Listing Status Active
Purchase Type For Sale
Approx. Sqft 3000-3500
MLS Listing ID N11914561
Style 2-Storey
Bedrooms 4
Annual Tax Amount $8,545
Tax Year 2025
Lot Depth 132.27
Property Description
Spectacular 3 Car Garage Residence Situated On A Quiet Cul-De-Sac With A Backyard Oasis. Nestled On A Premium Pie-Shaped Lot, This Home Features Over $250,000 In Luxurious Upgrade. The Professionally Landscaped Exterior Boasts Interlock Stone Pathways, A Serene Fishpond, An Expansive Deck With Sleek Glass Railings, And A Custom Designed Movie Gazebo, Perfect For Relaxation And Entertaining. Boasting 3,215sqft+1,600sqft Finished Basement Per MPAC, As You Step Inside The Double Door Entry, You'll Be Greeted By A 2 Storey Grand High Ceiling Foyer. 9-Ft Ceilings, Marble And Hardwood Floors, A Circular Staircase With Iron Pickets, Upgraded Lighting, Crown Moulding. The Modern Kitchen Is The Heart Of The Home, Featuring A Large Center Island, Stone Countertops, Stainless Steel Appliances And Extended Cabinetry For Ample Storage. Combining Luxury, Functionality, And Outdoor Serenity, This Exceptional Property Is A Perfect Haven.
Location
Province ON
County York
Community Rouge Fairways
Area York
Region Rouge Fairways
City Region Rouge Fairways
Rooms
Family Room Yes
Basement Finished
Kitchen 2
Interior
Interior Features Other
Heating Yes
Cooling Central Air
Fireplace Yes
Heat Source Gas
Exterior
Exterior Feature Deck
Parking Features Private Triple
Garage Spaces 6.0
Pool None
View Pond
Roof Type Asphalt Shingle
Lot Depth 132.27
Total Parking Spaces 9
Building
Unit Features School,Fenced Yard,Park,Lake/Pond,Golf,Cul de Sac/Dead End
Foundation Poured Concrete
Listed by CENTURY 21 ATRIA REALTY INC.


