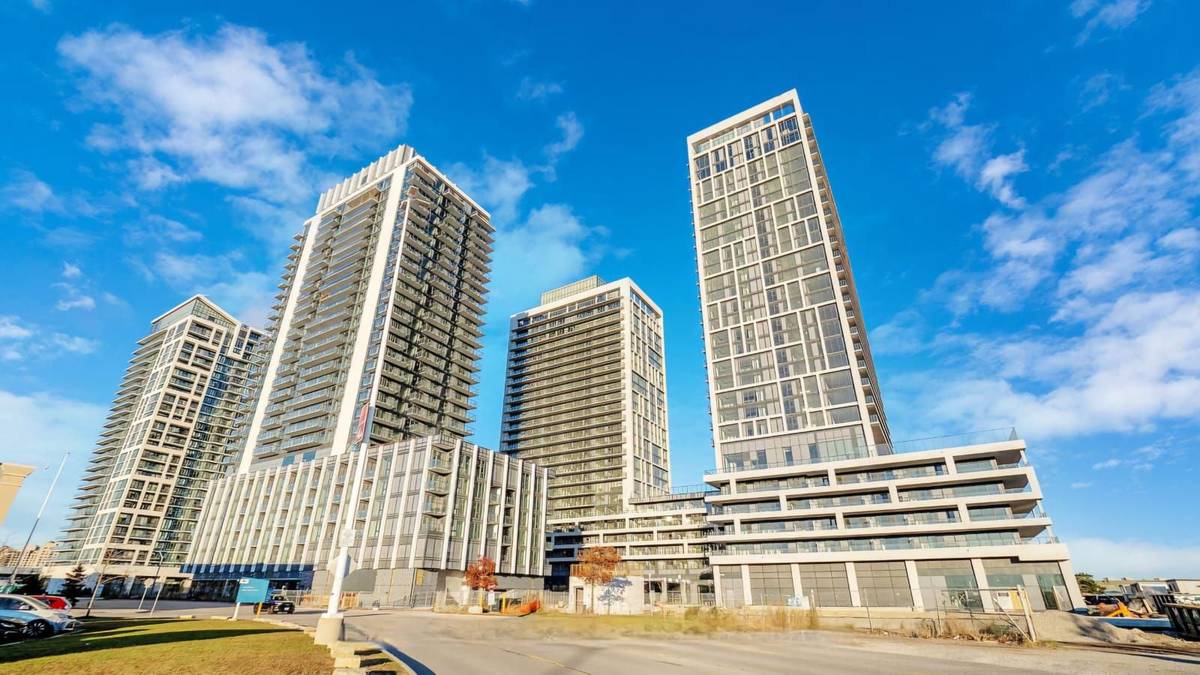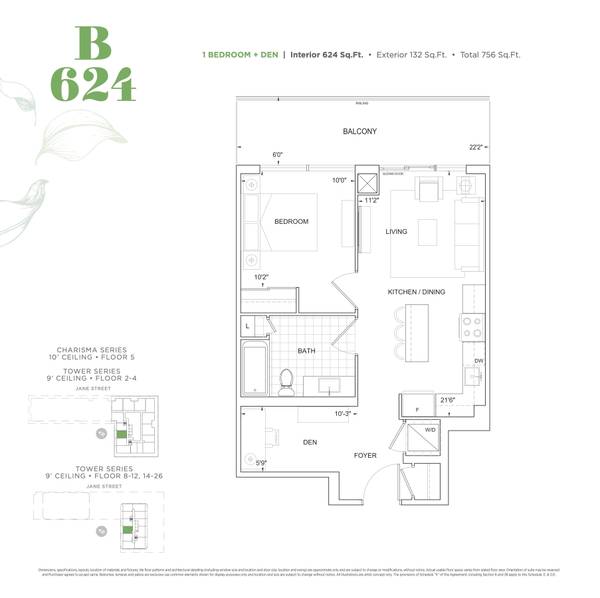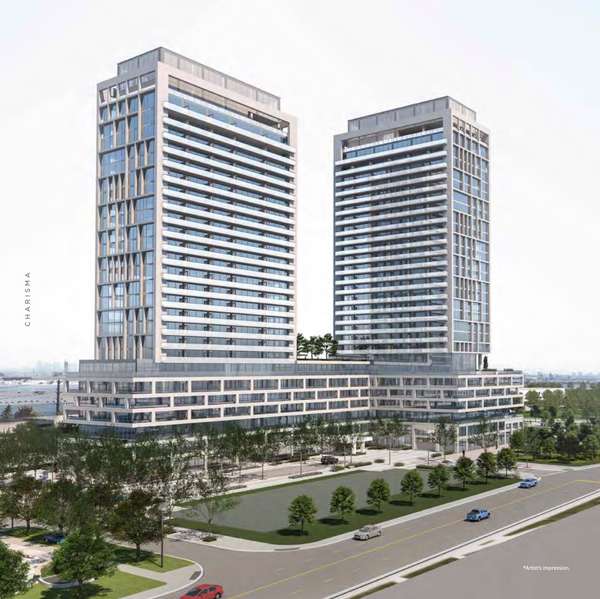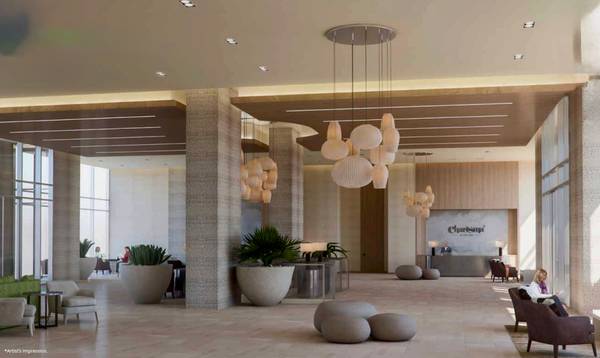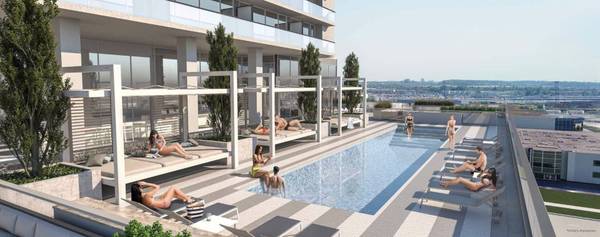8960 Jane ST #1617 Vaughan, ON L4K 2M9
1 Bed
1 Bath
UPDATED:
01/10/2025 03:24 PM
Key Details
Property Type Condo
Sub Type Condo Apartment
Listing Status Active
Purchase Type For Sale
Approx. Sqft 600-699
MLS Listing ID N11917036
Style Apartment
Bedrooms 1
HOA Fees $480
Tax Year 2024
Property Description
Location
Province ON
County York
Community Vellore Village
Area York
Region Vellore Village
City Region Vellore Village
Rooms
Family Room No
Basement None
Kitchen 1
Separate Den/Office 1
Interior
Interior Features Carpet Free, Storage Area Lockers
Cooling Central Air
Fireplace No
Heat Source Gas
Exterior
Exterior Feature Built-In-BBQ, Landscaped, Lighting, Patio, Recreational Area
Parking Features Underground
Garage Spaces 1.0
View Clear
Exposure North
Total Parking Spaces 1
Building
Story 15
Unit Features Clear View,Hospital,Park,Public Transit,School
Locker Owned
Others
Security Features Concierge/Security
Pets Allowed Restricted


