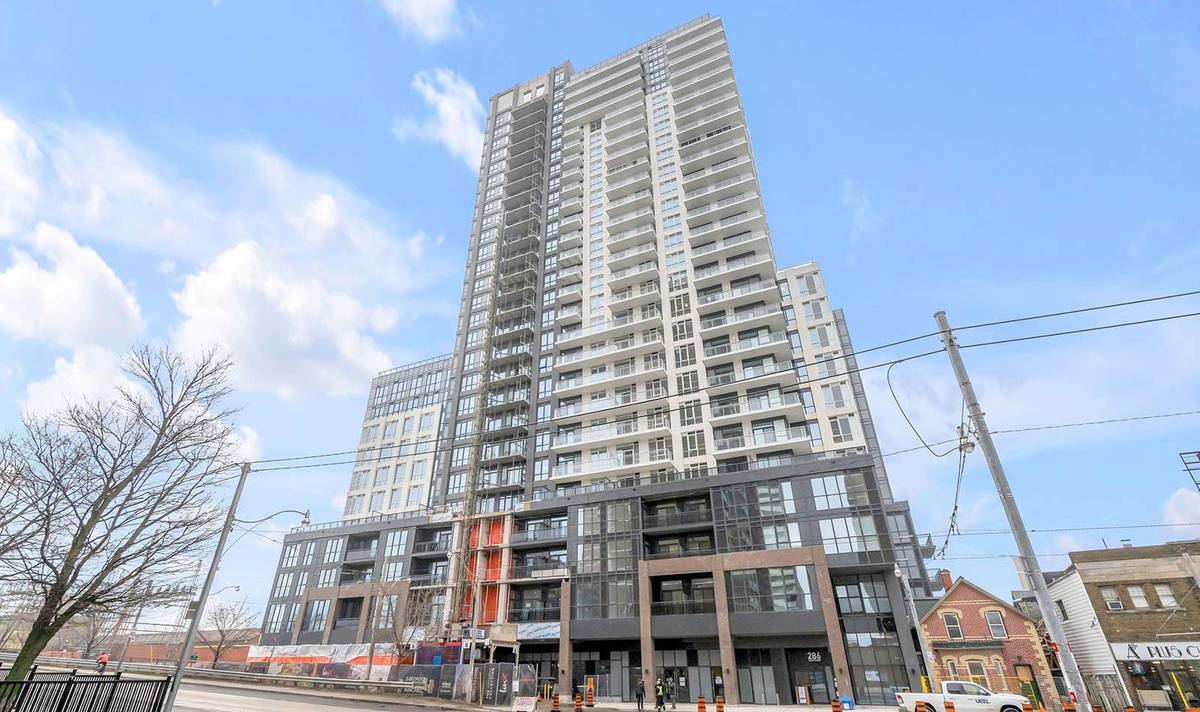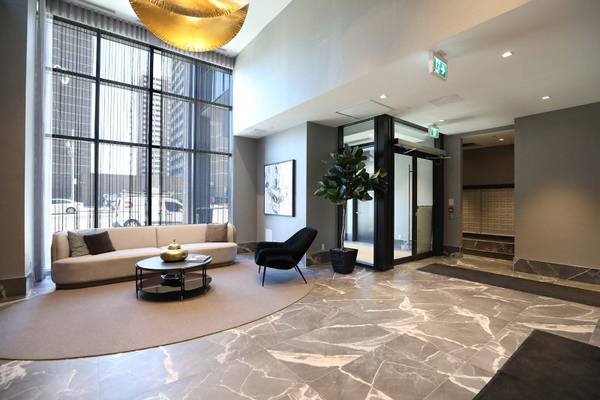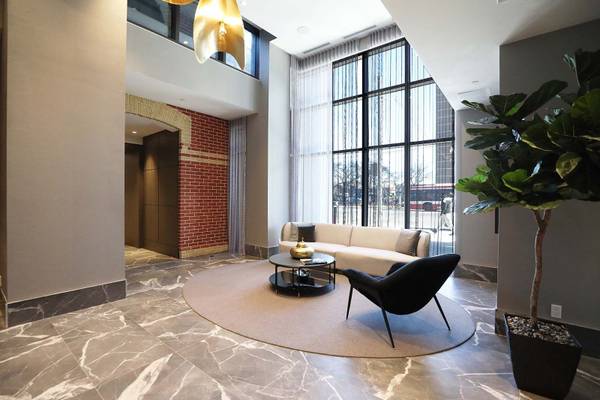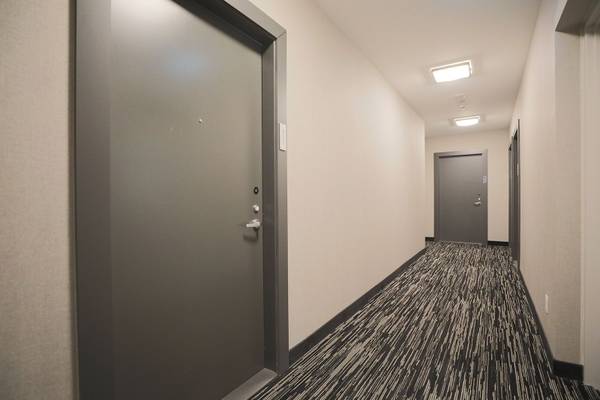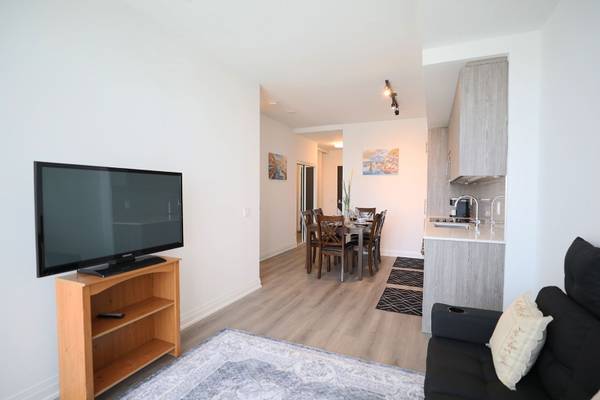REQUEST A TOUR If you would like to see this home without being there in person, select the "Virtual Tour" option and your agent will contact you to discuss available opportunities.
In-PersonVirtual Tour
$ 659,000
Est. payment /mo
New
286 Main ST #401 Toronto E02, ON M4C 0B3
1 Bed
1 Bath
UPDATED:
01/10/2025 09:02 PM
Key Details
Property Type Condo
Sub Type Condo Apartment
Listing Status Active
Purchase Type For Sale
Approx. Sqft 600-699
MLS Listing ID E11917416
Style Apartment
Bedrooms 1
HOA Fees $426
Tax Year 2024
Property Description
Welcome to the LINX condos at the Danforth and Main Street Neighborhood.This one bedroom + Den has a Fabulous layout with Beautiful Finishes including LVT flooring throughout, B/I Whirlpool/KitchenAid appliance, quartz countertops & backsplash in Kit., ensuite stackable whirlpool washer/dryer, 9 Ft Ceilings, window coverings,walk out of living/dining area to a large Balcony overlooking the City. The Den has has a privacy Blind and can be used as a second bedroom.This unit emaculately maintained and located close to many amenities including subway, street cars, stores/coffee shops, schools and Go Station. Easy access to the downtown core. Building offers Weight Room, Gym with cardio RM,a kids Play Room,party Lounge, Outdoor Terrace w/ Lounge area & BBQ's,Guest Rm & 24/7 Concierge,Yoga/stretch studio, Tech & Business Lounge,Dining Rm With Adjoined Catering Kitchen and Dining Areas.Brokerage Remarks
Location
Province ON
County Toronto
Community East End-Danforth
Area Toronto
Region East End-Danforth
City Region East End-Danforth
Rooms
Family Room No
Basement Apartment
Kitchen 1
Separate Den/Office 1
Interior
Interior Features Built-In Oven, Primary Bedroom - Main Floor
Cooling Central Air
Fireplace No
Heat Source Gas
Exterior
Parking Features None
Exposure West
Building
Story 04
Unit Features School,School Bus Route
Locker None
Others
Pets Allowed Restricted
Listed by ROYAL LEPAGE ELITE REALTY


