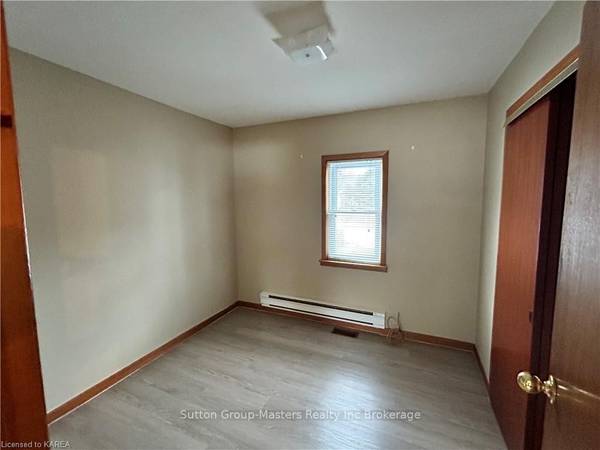For more information regarding the value of a property, please contact us for a free consultation.
2417 HENDERSON RD Arden, ON K0H 1B0
1 Bed
1 Bath
750 SqFt
Key Details
Property Type Single Family Home
Sub Type Detached
Listing Status Sold
Purchase Type For Sale
Square Footage 750 sqft
Price per Sqft $386
MLS Listing ID X9027687
Sold Date 05/28/24
Style Bungalow
Bedrooms 1
Annual Tax Amount $1,273
Tax Year 2023
Lot Size 0.500 Acres
Property Description
Move in a ready updated home with an insulated garage/workshop on the west side of the house, just across the road from a quaint little church in the hamlet of Henderson, Arden Twp. On the right side of the house is a 20'x16' foot storage shed with an attached carport for that second boat. This beautiful property is well over 1.5 acres and is situated in the heart of Land' O Lakes in Central Frontenac.There is only a five to twenty minute drive from many of Ontario's finest fishing lakes (boat launches on most), rivers, gorgeous hiking trails and public beaches. Enjoy the peace and serenity this quiet little hamlet can offer with star light nights and the sounds of nature, not to mention the friendly neighbours can only add to your new home experience. This sound house is small but mighty with a new steel roof (2022) new windows (2022), new HWT Tank & well pump (2022), new front doors, new flooring, freshly painted and 200 amp service with hydro to garage/workshop. Propane forced air heat with electric back up. Main floor features bdrm, bathroom, living room/dining rm and kitchen. Basement has a large finished rec room (could easily be made into a second bedroom) and utility rm. with laundry hook up. All you have to do is move in and enjoy.
Location
Province ON
County Frontenac
Zoning res
Rooms
Basement Full
Kitchen 1
Interior
Interior Features Propane Tank
Cooling None
Exterior
Exterior Feature Deck
Garage Private
Garage Spaces 4.0
Pool None
View Trees/Woods
Roof Type Metal
Parking Type Detached
Total Parking Spaces 4
Building
Foundation Block
Others
Senior Community Yes
Read Less
Want to know what your home might be worth? Contact us for a FREE valuation!

Our team is ready to help you sell your home for the highest possible price ASAP







