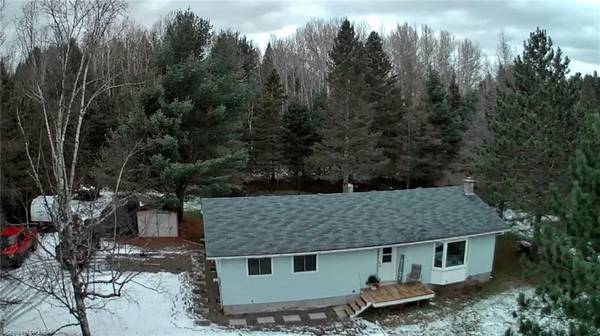For more information regarding the value of a property, please contact us for a free consultation.
133 SOUTH SHORE RD East Ferris, ON P0H 1B0
3 Beds
2 Baths
1,100 SqFt
Key Details
Property Type Single Family Home
Sub Type Detached
Listing Status Sold
Purchase Type For Sale
Square Footage 1,100 sqft
Price per Sqft $336
MLS Listing ID X8495180
Sold Date 07/22/24
Style Bungalow-Raised
Bedrooms 3
Annual Tax Amount $2,661
Tax Year 2023
Lot Size 0.500 Acres
Property Description
Indulge in the allure of countryside living with this raised bungalow, offering a harmonious blend of privacy and modern amenities. Three cozy bedrooms and one and a half bathrooms provide the perfect backdrop for comfortable living.
The recently pumped septic system, complete with new lids, ensures worry-free functionality. A drilled well guarantees a reliable water source, while the HRV system throughout the house promotes a fresh and healthy living environment.
Enjoy the luxury of eight-foot ceilings in the basement, creating an open and inviting atmosphere. The brand new 2023 washer, dryer, stove, and dishwasher bring contemporary convenience to your daily routine.
Stay comfortable year-round with the 2023 furnace and AC system. Step outside onto the new deck, featuring a delightful hot tub - a perfect spot for relaxation and entertaining.
The widened driveway, upgraded in 2023, leads to a substantial 70ft x 70ft parking pad conveniently situated next to the house. This expansive lot offers endless possibilities for outdoor activities and gardening.
Seize the opportunity to call this raised bungalow in Astorville your home. Experience the luxurious charm and tranquility of this remarkable property.
Very flexible on closing date. Please note that a pellet stove is at the property but has not worked for the whole time the current owners have lived at the property. They do not warrant or represent that it is in good working order. It will be left AS IS.
Location
Province ON
County Nipissing
Zoning A
Rooms
Basement Partially Finished, Full
Kitchen 1
Interior
Interior Features Water Heater Owned, Air Exchanger
Cooling Central Air
Laundry In Basement
Exterior
Exterior Feature Deck, Hot Tub, Privacy, Year Round Living
Garage Private
Garage Spaces 4.0
Pool None
Community Features Major Highway
View Forest
Roof Type Asphalt Shingle
Parking Type None
Total Parking Spaces 4
Building
Foundation Concrete Block
Others
Senior Community No
Read Less
Want to know what your home might be worth? Contact us for a FREE valuation!

Our team is ready to help you sell your home for the highest possible price ASAP







