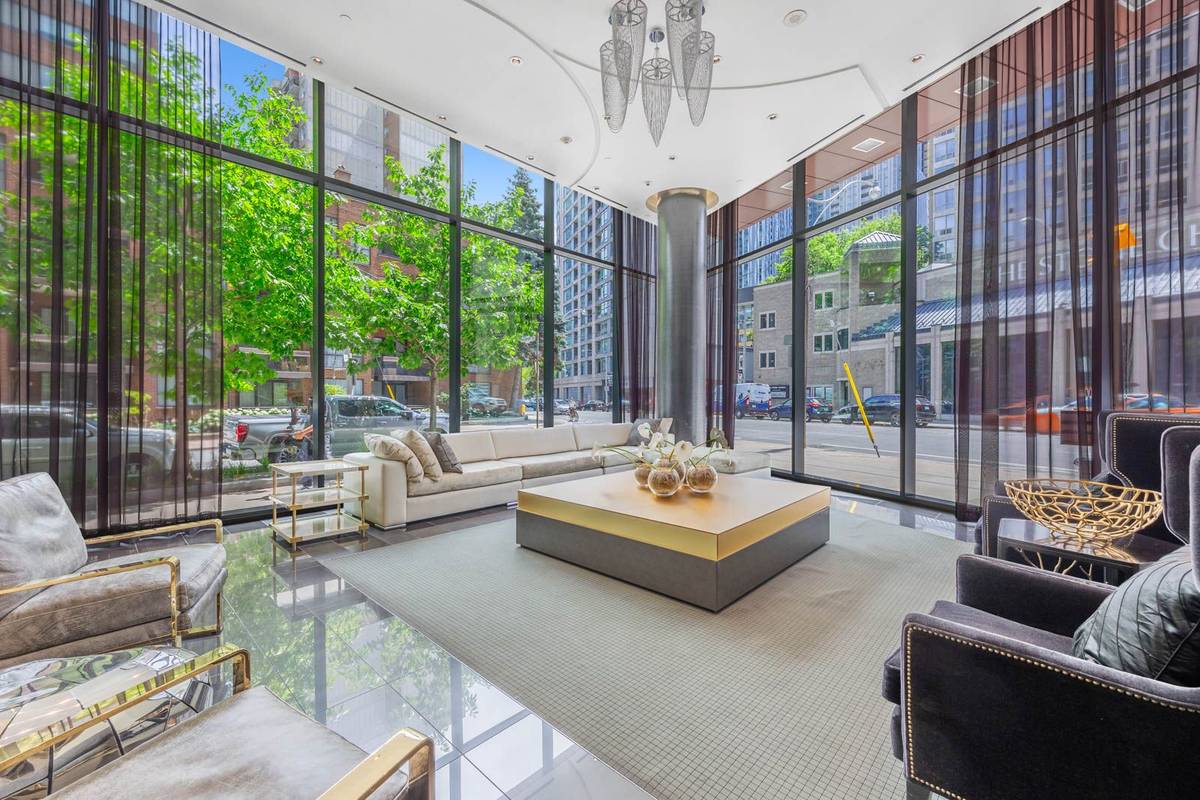REQUEST A TOUR If you would like to see this home without being there in person, select the "Virtual Tour" option and your agent will contact you to discuss available opportunities.
In-PersonVirtual Tour

$ 1,049,000
Est. payment /mo
Active
32 Davenport RD #603 Toronto C02, ON M5R 0B5
2 Beds
2 Baths
UPDATED:
10/22/2024 03:33 PM
Key Details
Property Type Condo
Sub Type Condo Apartment
Listing Status Active
Purchase Type For Sale
Approx. Sqft 800-899
MLS Listing ID C9017653
Style Apartment
Bedrooms 2
HOA Fees $880
Annual Tax Amount $5,700
Tax Year 2024
Property Description
Welcome to this stylish Yorkville condo, in Toronto's prestigious enclave. This light-filled corner suite offers 855 square feet of living space, plus 128 square feet across two balconies. It features two spacious bedrooms, two modern bathrooms, and a den perfect as a workspace. The open-concept kitchen is a chef's dream with an island, natural stone counters, and Miele appliances. Floor-to-ceiling windows in the dining room provide breathtaking views. The balcony offers a vibrant cityscape. The recently redone den features sleek cabinetry and a dual workstation setup. The modern 3-piece bathroom has elegant marble tiles and a glass-enclosed tub. The primary bedroom is a serene retreat with ample closet space, while the second bedroom, bright and inviting, includes balcony access. Minutes from transit, world-class shopping, and top-notch restaurants on Bloor Street, this property includes parking and a locker. Embrace luxury in one of Torontos most coveted neighbourhoods.
Location
Province ON
County Toronto
Rooms
Family Room No
Basement None
Kitchen 1
Ensuite Laundry Ensuite
Separate Den/Office 1
Interior
Interior Features None
Laundry Location Ensuite
Heating Yes
Cooling Central Air
Fireplace No
Exterior
Garage Underground
Waterfront No
Parking Type Underground
Total Parking Spaces 1
Building
Unit Features Arts Centre,Library,Public Transit
Locker Owned
Others
Pets Description Restricted
Listed by ROYAL LEPAGE REAL ESTATE SERVICES HEAPS ESTRIN TEAM







