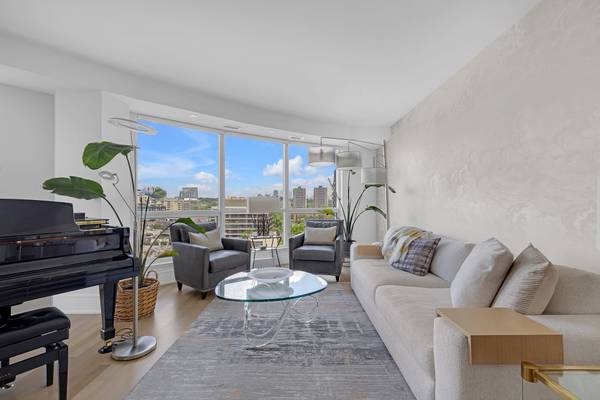REQUEST A TOUR If you would like to see this home without being there in person, select the "Virtual Tour" option and your agent will contact you to discuss available opportunities.
In-PersonVirtual Tour

$ 3,995,000
Est. payment /mo
Active
10 Bellair ST #905 Toronto C02, ON M5R 3T8
2 Beds
UPDATED:
07/23/2024 03:16 PM
Key Details
Property Type Condo
Listing Status Active
Purchase Type For Sale
Approx. Sqft 2500-2749
MLS Listing ID C9038145
Style Apartment
Bedrooms 2
HOA Fees $3,117
Annual Tax Amount $10,514
Tax Year 2024
Property Description
Opulence, Sophistication and Grace best define your Experience at No.10 Bellair. Suite 905 has been Reimagined with a Top-to-Bottom Renovation Focusing on the End-User Experience, Ergonomics and Maximizing the Enjoyment of the Space. The Kitchen was Cultivated for the Home Cook with Top-of-the-Line Wolf Appliances, Custom Pull-out Cabinets and An Abundance of Counter Space. The Expanded Eat-in Kitchen Offers a Delightful Place to Enjoy Casual Meals and Features a 2nd Fridge, Island and a Built-in Bench Adjacent to the Juliette Balcony. For Those who Love to Entertain, The Dining room has a Built-in Buffet with an Herb Fridge and Beverage Fridge. Gaze at the Sunset over Yorkville Village from Your Living Room's Panoramic Windows. Separating The Dining and Living Room is a Hand Painted Mural by a Local Artist. Slip Away to your Den/Library, Outfitted with a Built-in Bookshelf, making It a perfect place for Entertainment or a Home Office. The Entire Apartment is Outfitted with Hard Wired Hunter Douglas Automated Window Treatments. The Split Bedroom Layout Offers the Utmost Privacy. Both Bedrooms are Equipped with Newly Fixtured Ensuites and Custom Designed Walk-in Closets. Schedule your Tour of this Remarkable Residence.
Location
Province ON
County Toronto
Rooms
Family Room No
Basement None
Kitchen 1
Ensuite Laundry Ensuite
Separate Den/Office 1
Interior
Interior Features None
Laundry Location Ensuite
Cooling Central Air
Fireplace No
Exterior
Garage Underground
Garage Spaces 2.0
Waterfront No
Parking Type Underground
Total Parking Spaces 2
Building
Unit Features Arts Centre,Hospital,Library,Park,Public Transit,School
Locker Owned
Others
Pets Description Restricted
Listed by ROYAL LEPAGE SIGNATURE REALTY







