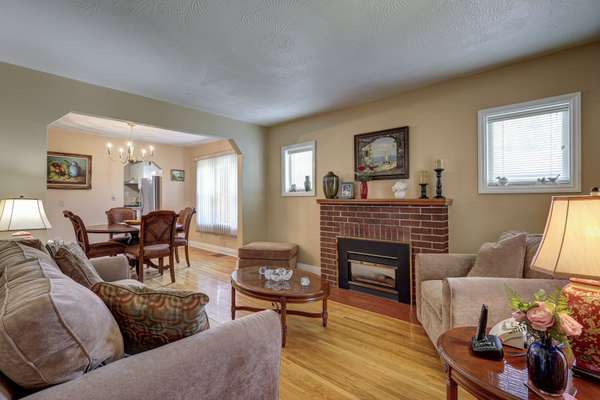REQUEST A TOUR If you would like to see this home without being there in person, select the "Virtual Tour" option and your agent will contact you to discuss available opportunities.
In-PersonVirtual Tour

$ 569,900
Est. payment /mo
Price Dropped by $15K
695 Ecclestone ST London, ON N5Y 3Z8
3 Beds
2 Baths
UPDATED:
10/12/2024 04:57 PM
Key Details
Property Type Single Family Home
Sub Type Detached
Listing Status Active
Purchase Type For Sale
Approx. Sqft 700-1100
MLS Listing ID X9303135
Style Bungalow
Bedrooms 3
Annual Tax Amount $2,573
Tax Year 2023
Property Description
Welcome to 695 Ecclestone Street! This charming 1950 brick bungalow features 3+1 bedrooms and 2 full bathrooms and offers comfortable single-story living. The main level showcases original hardwood floors, a spacious living room with gas fireplace, a dining room, and an eat-in kitchen with white cabinets and stainless steel appliances, 4pc washroom and 3 bedrooms. Enjoy your morning coffee in the sunroom that overlooks a beautifully landscaped, fully fenced backyard with mature trees and gardens. The double detached garage (23X16) is perfect for hobbyists or car enthusiasts. The finished lower level includes a summer kitchen, rec room, 4th bedroom, 3pc washroom laundry room, and cold cellar allowing potential for a granny flat or teenager retreat. Updates include replacement windows, a 2003 furnace, a 2022 water heater, and a 2014 addition. Loved by the same family for over 45 years, this home is ready for new memories. Don't miss your chance to own this lovely bungalow in a prime location close proximity to Fanshawe College and Western University, shopping and other amenities. Schedule your tour today and explore the potential of this lovely bungalow! Appliances included.
Location
Province ON
County Middlesex
Rooms
Family Room No
Basement Finished, Full
Kitchen 2
Separate Den/Office 1
Interior
Interior Features Auto Garage Door Remote, In-Law Capability, Primary Bedroom - Main Floor, Water Heater
Cooling Central Air
Fireplaces Type Living Room, Natural Gas
Fireplace Yes
Exterior
Garage Private
Garage Spaces 2.0
Pool None
Waterfront No
Roof Type Shingles
Parking Type Detached
Total Parking Spaces 4
Building
Unit Features Public Transit,School,School Bus Route
Foundation Concrete
Listed by STREETCITY REALTY INC.







