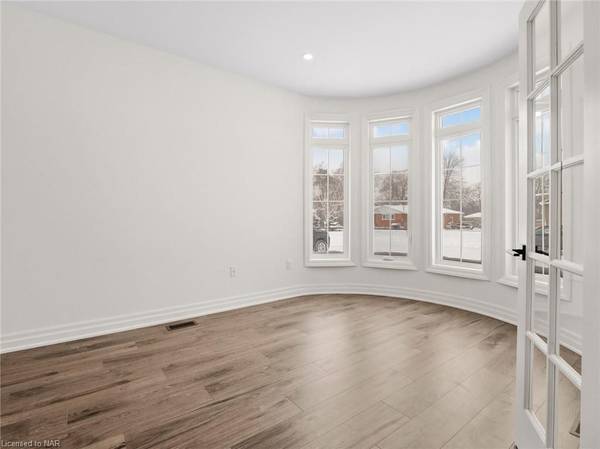REQUEST A TOUR If you would like to see this home without being there in person, select the "Virtual Tour" option and your agent will contact you to discuss available opportunities.
In-PersonVirtual Tour

$ 1,150,000
Est. payment /mo
Pending
1156 GREEN ACRES DR Fort Erie, ON L2A 0C9
5 Beds
4 Baths
3,400 SqFt
UPDATED:
08/30/2024 09:55 AM
Key Details
Property Type Single Family Home
Sub Type Detached
Listing Status Pending
Purchase Type For Sale
Square Footage 3,400 sqft
Price per Sqft $338
MLS Listing ID X8822828
Style 2-Storey
Bedrooms 5
Tax Year 2023
Property Description
Live in Elegance in this Brand-New 3,400 sqft home located in Fort Erie's newest neighbourhood of High Pointe Meadows. Located conveniently on Green Acres Drive off Garrison Road, you are close to all that you need, from schools, shopping and main highway access. This behemoth of a home includes 5 bedrooms and 3.5 bathrooms, as well as a dedicated Study, Dining Room, Eat-in Kitchen, Great Room, Mudroom, Kitchen with Servery and Walk-in Pantry. Your upgraded Kitchen has plenty of storage, (Quartz!) countertop space and includes an island with breakfast bar. Gas line for your stove, and water line for your refrigerator included! Carpet-free interior throughout with luxury laminate flooring and 12"x24" tiles. Smooth ceilings throughout with Main floor ceiling heights of 9' and 2nd floor ceiling heights of 8'. Gas fireplace in Great Room. Oak staircase with iron pickets from basement, all the way to 2nd floor. All bedrooms have walk-in closets and semi-private/private access to bathrooms. Full, unfinished basement includes 3-piece rough-in for future bathroom and cold cellar - ready for your perfect recreation room. BBQ gas line located at back of home for hosting all your future cookouts! Gorgeous brick and stone exterior, three car garage with asphalt driveway for the ultimate curb appeal. This fabulous house is waiting for you to call it HOME!
Location
Province ON
County Niagara
Zoning R1-390 (H)
Rooms
Basement Full
Kitchen 1
Interior
Interior Features Sump Pump
Cooling None
Inclusions [RANGEHOOD]
Exterior
Garage Other
Garage Spaces 6.0
Pool None
Roof Type Asphalt Shingle
Parking Type Attached
Total Parking Spaces 6
Building
Foundation Poured Concrete
Others
Senior Community Yes
Listed by ELEVEN ELEVEN REAL ESTATE SERVICES INC. NIAGARA







