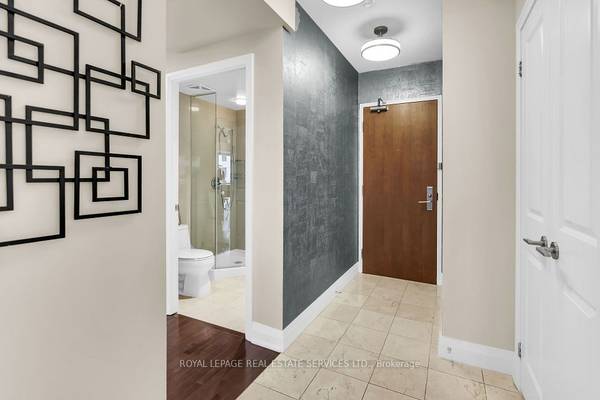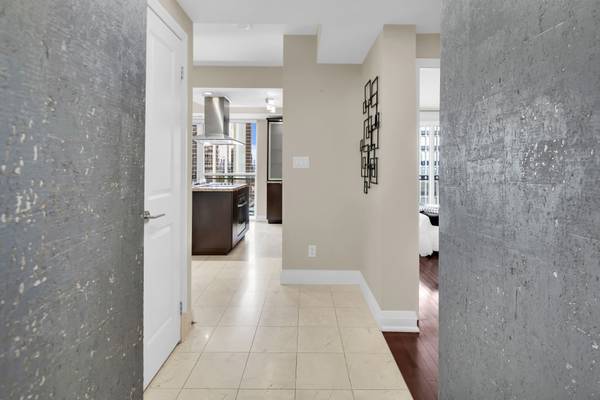REQUEST A TOUR If you would like to see this home without being there in person, select the "Virtual Tour" option and your agent will contact you to discuss available opportunities.
In-PersonVirtual Tour

$ 889,000
Est. payment /mo
Active
1430 Yonge ST #1006 Toronto C02, ON M4T 1Y6
2 Beds
2 Baths
UPDATED:
10/20/2024 01:51 PM
Key Details
Property Type Condo
Sub Type Condo Apartment
Listing Status Active
Purchase Type For Sale
Approx. Sqft 1000-1199
MLS Listing ID C9378405
Style Apartment
Bedrooms 2
HOA Fees $1,184
Annual Tax Amount $4,413
Tax Year 2024
Property Description
With its proximity to a multitude of convenient shops, services, restaurants and parks, The Clairmont is one of midtown Toronto's most coveted boutique buildings. A fantastic value, this suite is currently vacant, making it an ideal fit for an end-user or investor. Bright and inviting, this fabulous 2 bedroom, 2 washroom condo welcomes ample light and boasts a generous amount of living space with a practical, multi-option layout, including three separate balcony walkouts from the living room and bedrooms. The warm toned open concept kitchen features stone tile floors, granite work surfaces, supplementary track lighting, built-in frosted window display cabinet, tiled backsplash, a functional centre island/breakfast bar with integrated oven and glass cooktop, as well as a space saving stainless steel suspended cooking hood. Paint colours have been tastefully chosen to complement the suite finishes, including custom Hunter Douglas Roman shades, and high grade hardwood flooring graces the entire apartment. The spacious primary bedroom boasts a large walk-in closet, as well as a four piece ensuite bath complete with granite counters, undermount sink, track lights and custom glass tub enclosure. The second bedroom is large enough to comfortably accommodate guests, and the additional bathroom features a handy glass walled shower. The Clairmont is the ideal midtown condominium, steps to the St Clair West subway station, Loblaws, Farm Boy, major banks, restaurants, coffee shops, the Toronto Lawn & Tennis Club, and the extensive David A. Balfour Park & connected trails.
Location
Province ON
County Toronto
Rooms
Family Room No
Basement None
Kitchen 1
Ensuite Laundry Ensuite
Interior
Interior Features Built-In Oven, Carpet Free, Countertop Range
Laundry Location Ensuite
Cooling Central Air
Fireplace No
Exterior
Garage Underground
Garage Spaces 1.0
Waterfront No
Parking Type Underground
Total Parking Spaces 1
Building
Unit Features Library,Park,Public Transit,Ravine,Rec./Commun.Centre,School
Locker None
Others
Pets Description Restricted
Listed by ROYAL LEPAGE REAL ESTATE SERVICES LTD.







