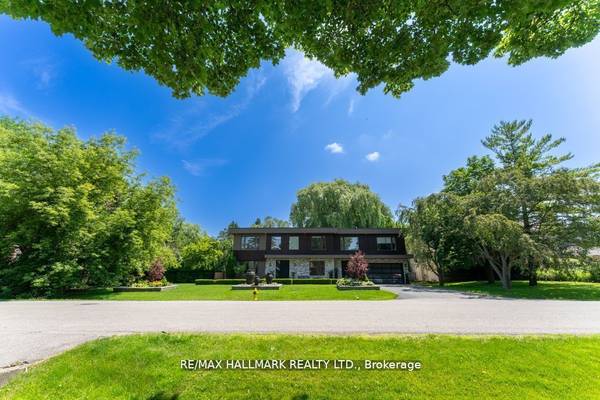REQUEST A TOUR If you would like to see this home without being there in person, select the "Virtual Tour" option and your agent will contact you to discuss available opportunities.
In-PersonVirtual Tour

$ 4,688,000
Est. payment /mo
Active
17 Hammok CRES Markham, ON L3T 2X1
6 Beds
5 Baths
UPDATED:
10/07/2024 04:48 AM
Key Details
Property Type Single Family Home
Sub Type Detached
Listing Status Active
Purchase Type For Sale
Approx. Sqft 3500-5000
MLS Listing ID N9384701
Style 2-Storey
Bedrooms 6
Annual Tax Amount $15,494
Tax Year 2023
Property Description
Client Remarks Absolutely Spectacular, Modern & Luxury Living Custom Renovated Built 2013 In Prime' Bayview Glen' Community Quiet Crescent, High Ceiling, The Perfect Blend Of Timeless Design, Bright, Extra Large Windows Throughout & 4393 Sq FT Above the Grad, As MPAC, (With Basement Over 5000 Sq Ft) Breathtaking Backyard Oasis W/ In-Ground Pool On 132 X 140 Lot *, Finished Basement with Two Rooms, Steps Away To Steele's Bus To Finch Subway, Must See To Appreciate The Location/Size/Features/ Flexible Closing * Mins To Reputable Beverly Glen Public School,
Location
Province ON
County York
Rooms
Family Room Yes
Basement Finished
Kitchen 1
Separate Den/Office 2
Interior
Interior Features Auto Garage Door Remote
Cooling Central Air
Fireplace Yes
Exterior
Garage Private Double
Garage Spaces 6.0
Pool Inground
Waterfront Yes
Roof Type Unknown
Parking Type Attached
Total Parking Spaces 8
Building
Foundation Not Applicable
Listed by RE/MAX HALLMARK REALTY LTD.







