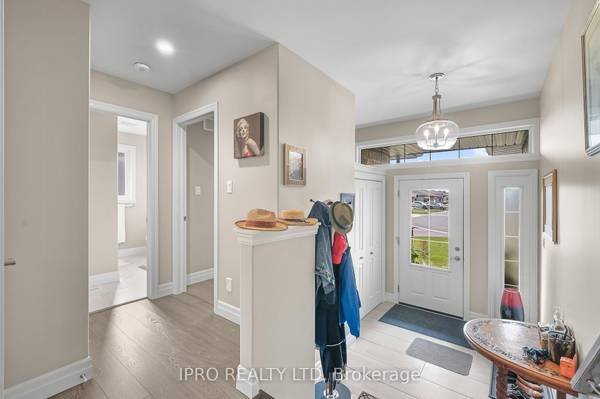
11 CATTAIL CRES Quinte West, ON K8V 0J3
3 Beds
2 Baths
UPDATED:
10/22/2024 08:10 PM
Key Details
Property Type Single Family Home
Sub Type Detached
Listing Status Active
Purchase Type For Sale
Approx. Sqft 1500-2000
MLS Listing ID X9388399
Style Bungalow
Bedrooms 3
Annual Tax Amount $5,103
Tax Year 2024
Property Description
Location
Province ON
County Hastings
Rooms
Family Room No
Basement Unfinished
Kitchen 1
Interior
Interior Features On Demand Water Heater, Sump Pump, Ventilation System, Primary Bedroom - Main Floor
Cooling Central Air
Fireplace No
Exterior
Exterior Feature Backs On Green Belt, Deck, Lighting, Paved Yard, Porch Enclosed
Garage Available, Private Double, Front Yard Parking
Garage Spaces 4.0
Pool None
Waterfront No
View Garden, Panoramic
Roof Type Shingles
Parking Type Built-In
Total Parking Spaces 6
Building
Unit Features Library,Park,Place Of Worship,School,Wooded/Treed,Lake/Pond
Foundation Concrete







