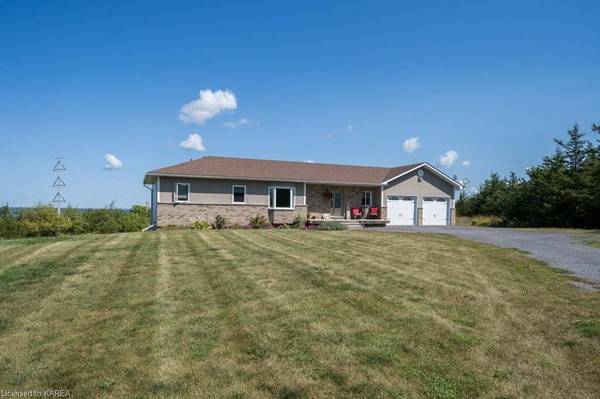
2516 COUNTY ROAD 9 N/A Greater Napanee, ON K7R 3K8
3 Beds
3 Baths
2,845 SqFt
UPDATED:
09/27/2024 12:35 PM
Key Details
Property Type Single Family Home
Sub Type Detached
Listing Status Pending
Purchase Type For Sale
Square Footage 2,845 sqft
Price per Sqft $298
MLS Listing ID X9405890
Style Bungalow
Bedrooms 3
Annual Tax Amount $4,746
Tax Year 2023
Lot Size 10.000 Acres
Property Description
Location
Province ON
County Lennox & Addington
Zoning RU
Rooms
Basement Other, Finished
Kitchen 1
Separate Den/Office 1
Interior
Interior Features Other, Propane Tank, Bar Fridge, Water Treatment, Water Heater Owned, Sump Pump, Air Exchanger, Water Softener
Cooling Central Air
Fireplaces Number 1
Fireplaces Type Pellet Stove
Inclusions [BUILTINMW, CARBONMONOX, DISHWASHER, GDO, WATERTANK, RANGEHOOD, REFRIGERATOR, SMOKEDETECTOR, STOVE, WASHER, WINDCOVR]
Exterior
Exterior Feature Deck, Privacy, Year Round Living
Garage Private
Garage Spaces 10.0
Pool None
Community Features Recreation/Community Centre, Major Highway
Roof Type Asphalt Shingle
Parking Type Attached
Total Parking Spaces 10
Building
Lot Description Irregular Lot
Foundation Poured Concrete
Others
Senior Community Yes
Security Features Carbon Monoxide Detectors,Smoke Detector







