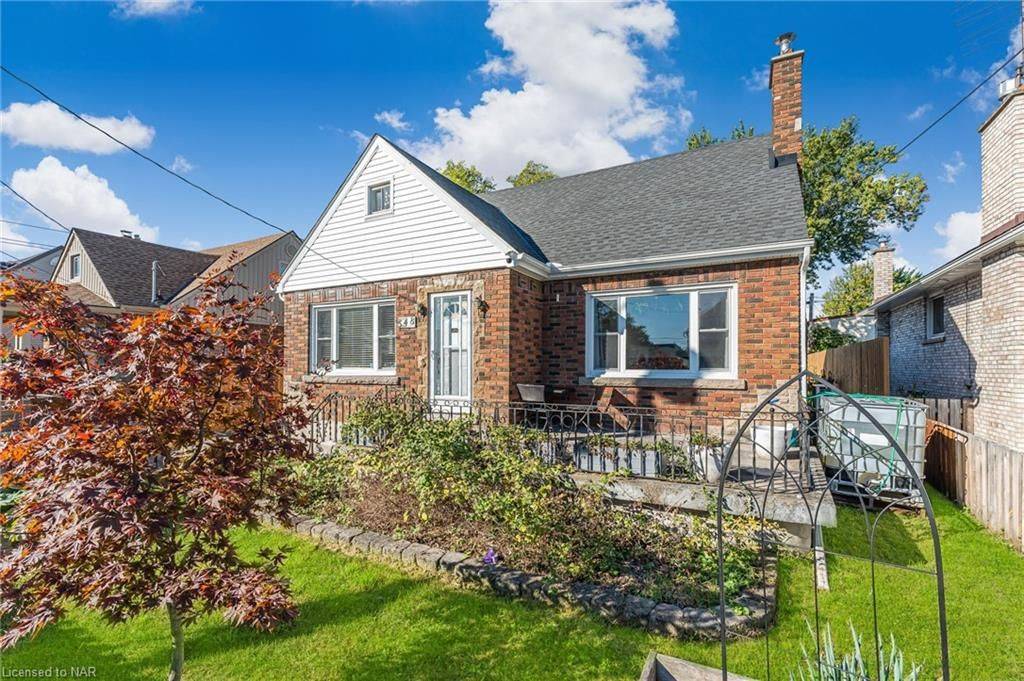
548 WRIGHT ST Welland, ON L3B 2K5
3 Beds
2 Baths
1,387 SqFt
UPDATED:
10/22/2024 10:56 AM
Key Details
Property Type Single Family Home
Sub Type Detached
Listing Status Active
Purchase Type For Sale
Square Footage 1,387 sqft
Price per Sqft $359
MLS Listing ID X9415140
Style 1 1/2 Storey
Bedrooms 3
Annual Tax Amount $2,959
Tax Year 2024
Property Description
Location
Province ON
County Niagara
Zoning RM2
Rooms
Basement Unfinished, Full
Kitchen 2
Interior
Interior Features Accessory Apartment, Water Heater Owned
Cooling Central Air
Fireplaces Number 1
Fireplaces Type Living Room
Inclusions [DISHWASHER, DRYER, GDO, RANGEHOOD, REFRIGERATOR, STOVE, WASHER, WINDCOVR]
Laundry In Basement, In Area
Exterior
Exterior Feature Porch
Garage Private, Reserved/Assigned, Other
Garage Spaces 6.0
Pool None
Community Features Public Transit, Park
Roof Type Asphalt Shingle
Parking Type Detached
Total Parking Spaces 6
Building
Foundation Poured Concrete
Others
Senior Community Yes







