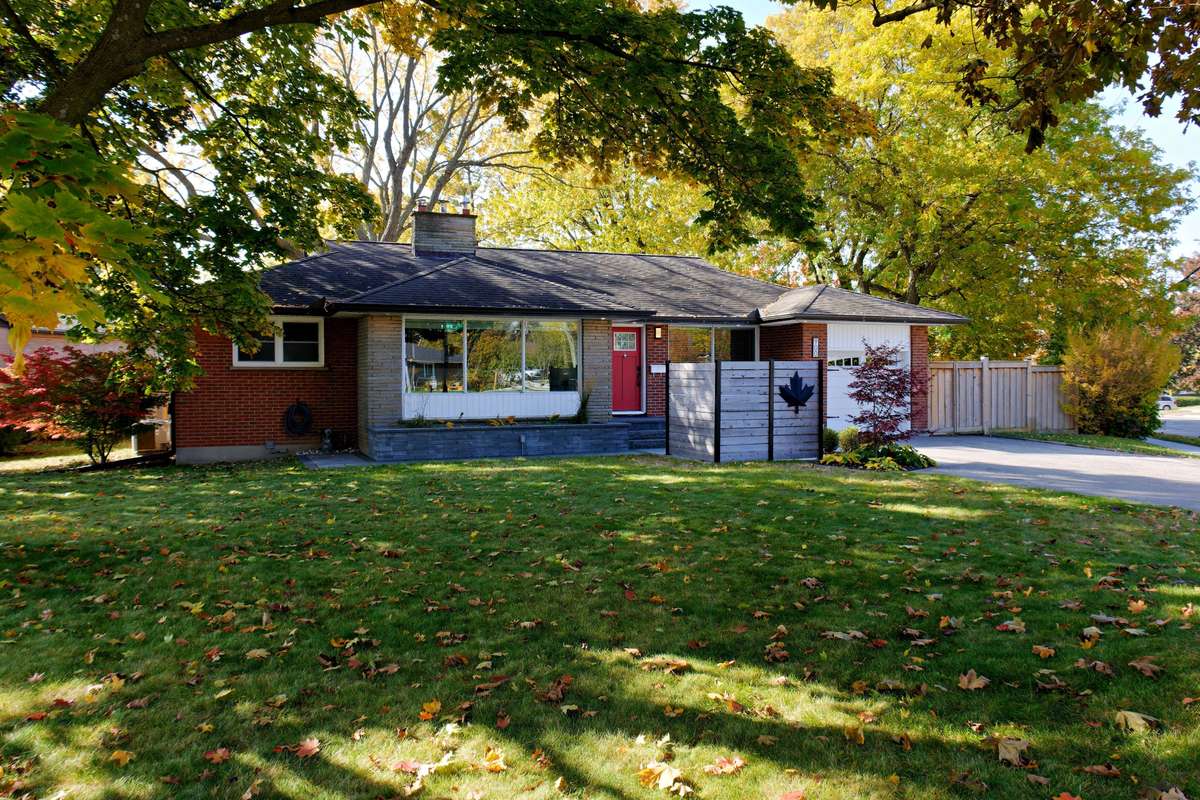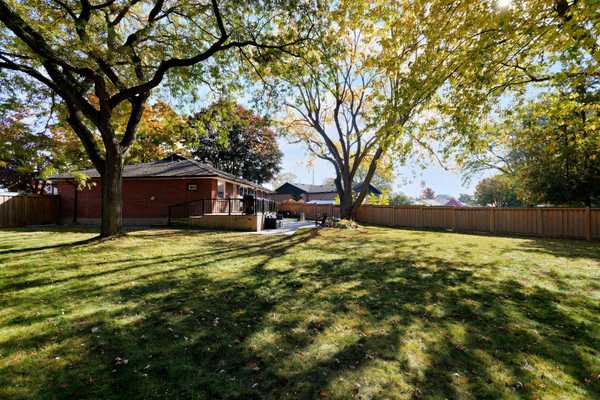REQUEST A TOUR If you would like to see this home without being there in person, select the "Virtual Tour" option and your agent will contact you to discuss available opportunities.
In-PersonVirtual Tour

$ 1,199,000
Est. payment /mo
New
900 Henry ST Whitby, ON L1N 5E5
3 Beds
3 Baths
UPDATED:
10/24/2024 01:58 PM
Key Details
Property Type Single Family Home
Sub Type Detached
Listing Status Active
Purchase Type For Sale
Approx. Sqft 1500-2000
MLS Listing ID E9507050
Style Bungalow
Bedrooms 3
Annual Tax Amount $6,347
Tax Year 2024
Property Description
Step into this exquisite 3+1 bedroom bungalow, perfectly situated on an expansive 86 x 175-foot lot in the most desirable area of Downtown Whitby. You'll love the convenience of being just a short stroll from Whitby GO, the Iroquois Park Sports Centre, and a vibrant array of downtown shops & restaurants. The bright and airy open-concept main floor is tailored for modern living, featuring a stylish kitchen that seamlessly connects to a spacious dining area and a cozy living room. The living room is enhanced by a charming fireplace, creating a warm ambiance for those chilly evenings. The main floor also boasts three well-appointed bedrooms, each offering lovely views of the picturesque backyard, along with updated 4-piece and 3-piece baths for added comfort. The expansive basement significantly enhances your living space, showcasing a large recreation room complete with a wet bar and another inviting fireplace. This versatile area also includes a convenient 2-piece bath and two additional rooms, perfect for extra bedrooms or a dedicated home office. Step outside to discover your own private oasis. The generous backyard features a large deck and a beautifully landscaped patio, complete with a serene water feature and a fun putting green. This outdoor haven is ideal for family gatherings and entertaining guests alike.
Location
Province ON
County Durham
Rooms
Family Room No
Basement Full, Finished
Kitchen 1
Separate Den/Office 1
Interior
Interior Features Water Heater Owned
Cooling Central Air
Fireplaces Type Wood
Fireplace Yes
Exterior
Exterior Feature Landscaped, Deck
Garage Private Double
Garage Spaces 4.0
Pool None
Waterfront No
Roof Type Asphalt Shingle
Parking Type Attached
Total Parking Spaces 5
Building
Unit Features Public Transit,School
Foundation Unknown
Listed by KELLER WILLIAMS REALTY CENTRES







