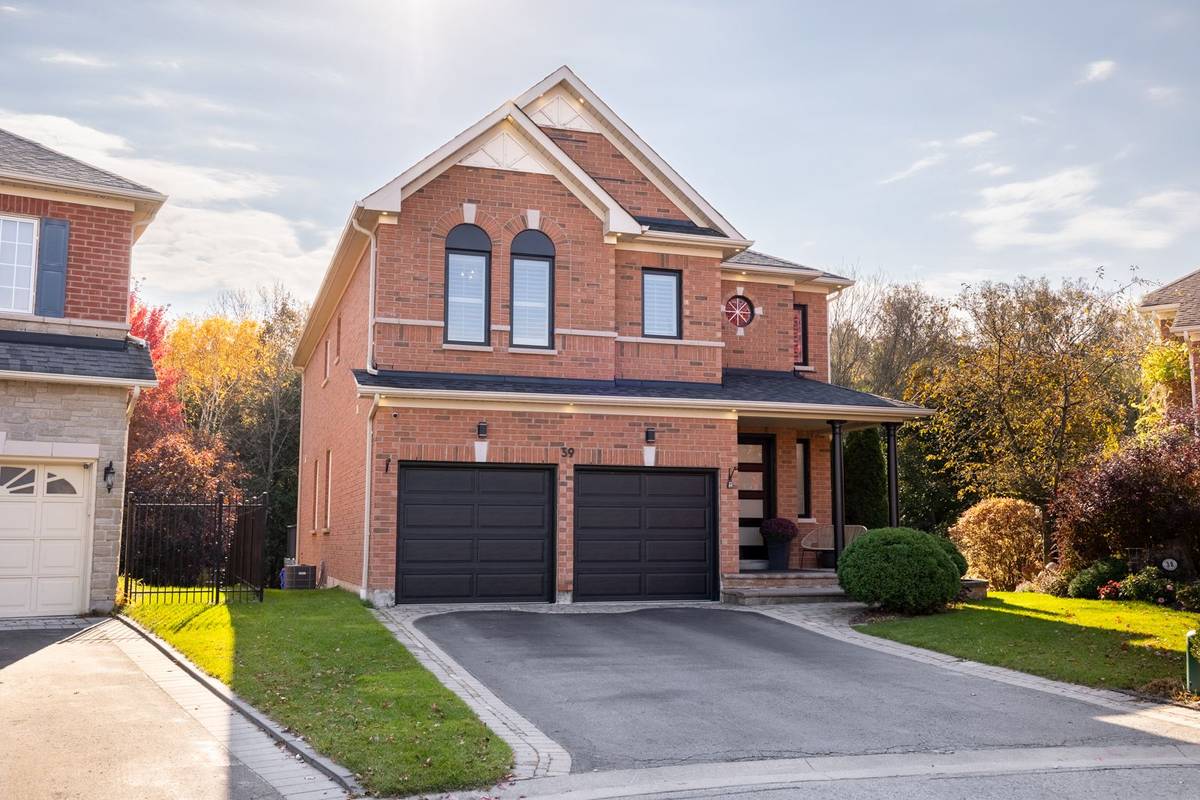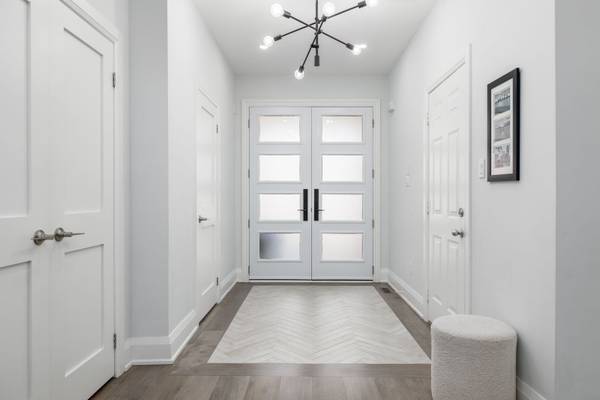REQUEST A TOUR If you would like to see this home without being there in person, select the "Virtual Tour" option and your agent will contact you to discuss available opportunities.
In-PersonVirtual Tour

$ 1,399,900
Est. payment /mo
New
39 Blossomview CT Whitby, ON L1R 3G5
4 Beds
4 Baths
UPDATED:
10/24/2024 12:36 AM
Key Details
Property Type Single Family Home
Sub Type Detached
Listing Status Active
Purchase Type For Sale
Approx. Sqft 2500-3000
MLS Listing ID E9507077
Style 2-Storey
Bedrooms 4
Annual Tax Amount $8,200
Tax Year 2024
Property Description
Stunning 4 + 1 Bedroom Home on Private Ravine, Pie-Shaped Lot! Welcome to your dream home nestled at the end of a quiet cul-de-sac, offering ultimate privacy and serene views of nature. This beautifully upgraded residence features 4 spacious bedrooms plus an additional in-law suite, perfect for multi-generational living or guests. Step inside to discover a modern open-concept layout with high-end finishes throughout. The heart of the home boasts a gourmet kitchen with top-of-the-line appliances, luxurious countertops, and ample storage space. The inviting living area features 9 ft ceilings, large windows that flood the space with natural light and offer breathtaking views of the forest. The above-ground walk-out basement is a true highlight, featuring a fully equipped in-law suite with its own entrance, kitchen, and living area. This versatile space is perfect for extended family or can be used as a rental for additional income. Outside, the expansive deck overlooks the lush forest/ravine, providing a perfect spot for outdoor entertaining or quiet relaxation. With hundreds of thousands spent on upgrades, this home is move-in ready and designed for luxurious living. Don't miss this rare opportunity to own a piece of paradise in a sought-after neighborhood! Walking distance to great schools, parks, and shopping. Easy access to all major highways, 407,401,412.
Location
Province ON
County Durham
Rooms
Family Room Yes
Basement Finished with Walk-Out
Kitchen 2
Separate Den/Office 1
Interior
Interior Features In-Law Suite
Heating Yes
Cooling Central Air
Fireplace Yes
Exterior
Garage Private Double
Garage Spaces 4.0
Pool None
Waterfront No
Waterfront Description None
Roof Type Shingles
Parking Type Attached
Total Parking Spaces 6
Building
Unit Features Cul de Sac/Dead End,Greenbelt/Conservation,Park,Ravine,River/Stream,School
Foundation Poured Concrete
Listed by COMFLEX REALTY INC.







