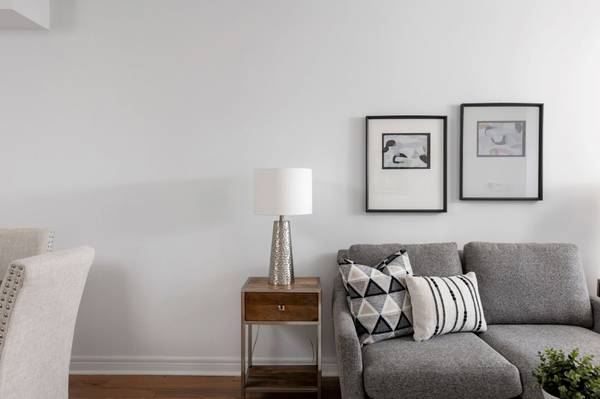REQUEST A TOUR If you would like to see this home without being there in person, select the "Virtual Tour" option and your agent will contact you to discuss available opportunities.
In-PersonVirtual Tour

$ 779,000
Est. payment /mo
New
76 Bexley CRES Whitby, ON L1M 2C6
3 Beds
3 Baths
UPDATED:
10/23/2024 10:33 PM
Key Details
Property Type Townhouse
Sub Type Att/Row/Townhouse
Listing Status Active
Purchase Type For Sale
MLS Listing ID E9508295
Style 2-Storey
Bedrooms 3
Annual Tax Amount $5,051
Tax Year 2024
Property Description
Welcome To This Charming 3-Bedroom, 3-Bathroom Freehold Townhome! Perfect For A Growing Family, This Home Offers A Spacious And Functional Layout That You Will Fall In Love With. The Main Floor Boasts Both A Formal Living Room And A Cozy Family Room, Providing Plenty Of Space For Gatherings Or Quiet Nights In. The Kitchen, With Its Eat-In Area, Breakfast Bar, And Open View Of The Family Room, Is Perfect For Multitasking Parents And For Entertaining.A Convenient Main Floor Powder Room Adds A Thoughtful Touch. Upstairs, The Primary Bedroom Serves As A Serene Retreat, Complete With A Roomy Layout, A 4-Piece Ensuite, And A Walk-In Closet. The Second And Third Bedrooms Are Generously Sized, Offering Plenty Of Space For Kids Or Guests Or An Office.The Large, Unfinished Basement Is Ready For Your Personal Design Vision. Outside, You'll Enjoy A Private, Fenced-In Backyard With A Patio, Ideal For Outdoor Relaxation. There's Also A Lovely West-Facing Front Porch Where You Can Take In The Sunset. With Garage And Driveway Parking, Fresh Paint Throughout, And Brand New Berber Carpet On The Second Floor, This Home Is Move-In Ready And Full Of Charm. Located On A Family-Friendly Street (Just Count The Basketball Nets!!) This Home Is Waiting For You To Make It Yours!
Location
Province ON
County Durham
Rooms
Family Room Yes
Basement Full, Unfinished
Kitchen 1
Interior
Interior Features Other
Cooling Central Air
Fireplace No
Exterior
Garage Private
Garage Spaces 1.0
Pool None
Waterfront No
Roof Type Asphalt Shingle
Parking Type Attached
Total Parking Spaces 2
Building
Foundation Unknown
Listed by SUTTON GROUP OLD MILL REALTY INC.







