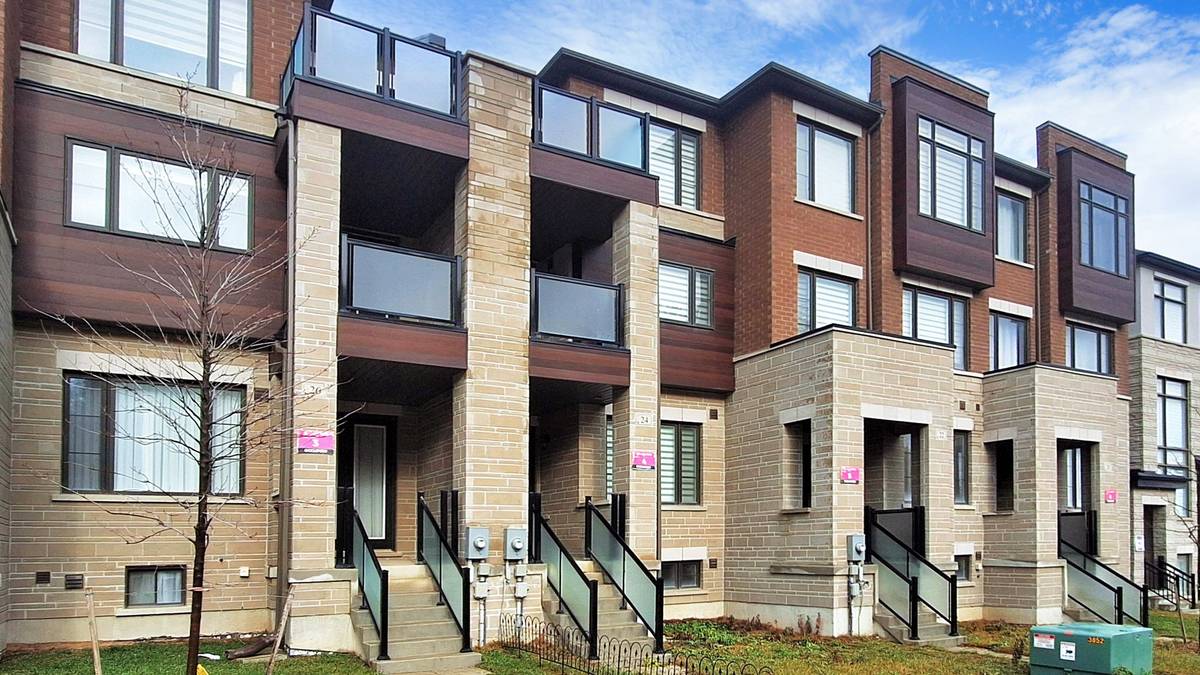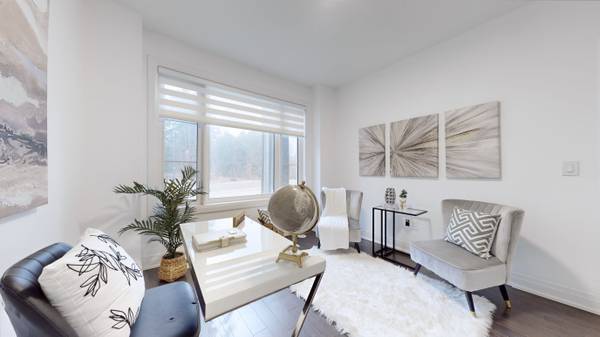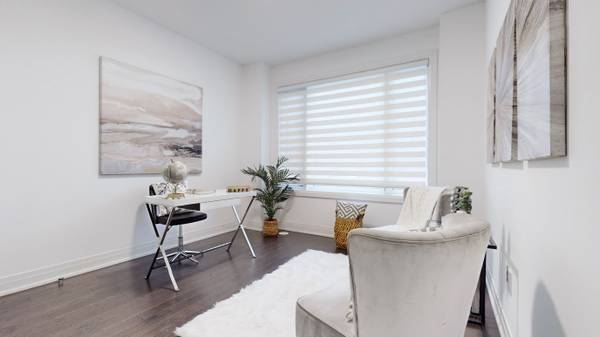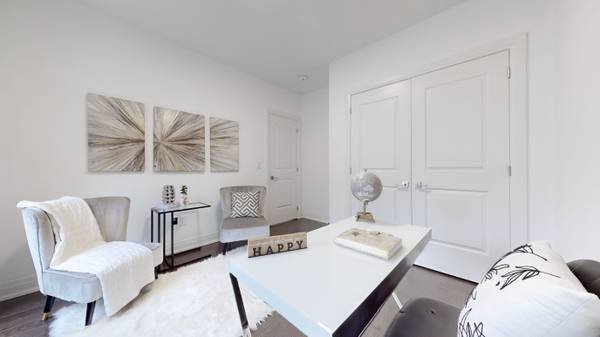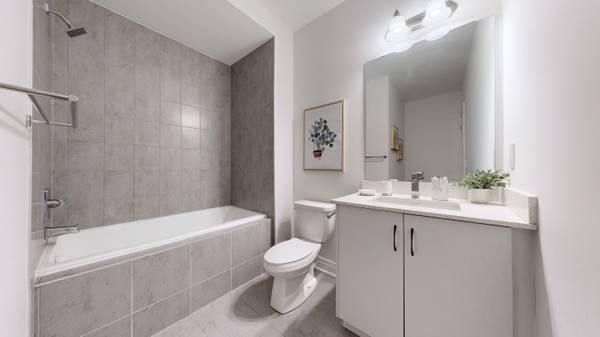REQUEST A TOUR If you would like to see this home without being there in person, select the "Virtual Tour" option and your agent will contact you to discuss available opportunities.
In-PersonVirtual Tour
$ 1,299,000
Est. payment /mo
Active
24A Bennington RD Newmarket, ON L3X 3L8
4 Beds
4 Baths
UPDATED:
01/05/2025 04:42 PM
Key Details
Property Type Townhouse
Sub Type Att/Row/Townhouse
Listing Status Active
Purchase Type For Sale
Approx. Sqft 2000-2500
MLS Listing ID N11891023
Style 2-Storey
Bedrooms 4
Annual Tax Amount $5,614
Tax Year 2024
Lot Depth 86.94
Property Description
***Luxury Masterpiece Located In The Prestigious Neighbourhood Of Summerhill Estates In Newmarket 2222 SQFT As Per Builder*** Top 8 Reasons You Will Love This Home 1) Functional Layout Offering A Total Of 4 Bedrooms, 4 Bathrooms & An Attached 2-Car Garage With A Private Driveway Fitting Total Of 4 Cars 2) Spacious & Modern Chef's Kitchen With Kitchen Aid Stainless Steel Appliances, Centre Island & Breakfast Area With Walk-Out To Balcony3) Open Concept Living Area With Fireplace & Oversized Deck Offering Brightness & Luxury 4) Executive Open Concept Dining Area Perfect For Entertaining 5) Upgrades Include 10Ft Ceilings, Potlights Throughout, Premium Hardwood Floors & Private Laundry Room 6) Main Floor Includes Spacious Family Room / Office Or 4th Bedroom Perfect For Work From Home, In-Law Suite Or Recreational Area 7) Third Floor Includes Generous Primary Room With Walk-In Closet & 5Pc Ensuite Bathroom Plus Two Additional Bedrooms For Optimal Privacy For All Family Members 8) Tons Of Outdoor Space! 3 Stunning Balconies/Deck, Front Of Home Overlooking Ravine!
Location
Province ON
County York
Community Summerhill Estates
Area York
Region Summerhill Estates
City Region Summerhill Estates
Rooms
Family Room Yes
Basement Full
Kitchen 1
Interior
Interior Features Carpet Free, Storage
Cooling Central Air
Fireplaces Type Electric
Fireplace Yes
Heat Source Gas
Exterior
Parking Features None, Private Double
Garage Spaces 2.0
Pool None
Roof Type Asphalt Shingle
Lot Depth 86.94
Total Parking Spaces 4
Building
Unit Features Level,Library,Public Transit,School,Park,Ravine
Foundation Concrete
Listed by VILENSKY REALTY


