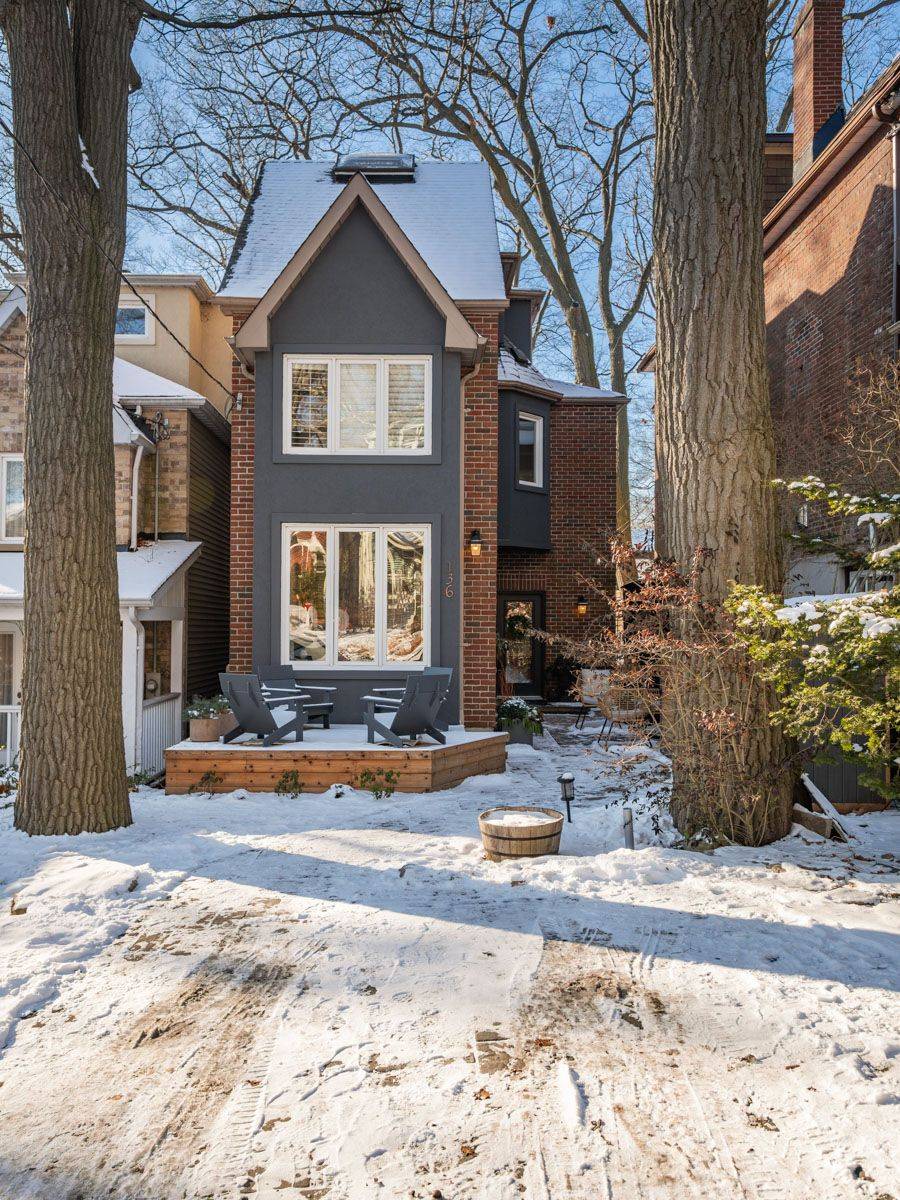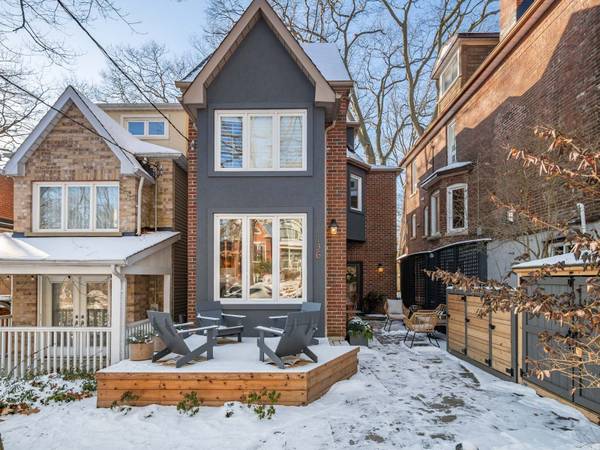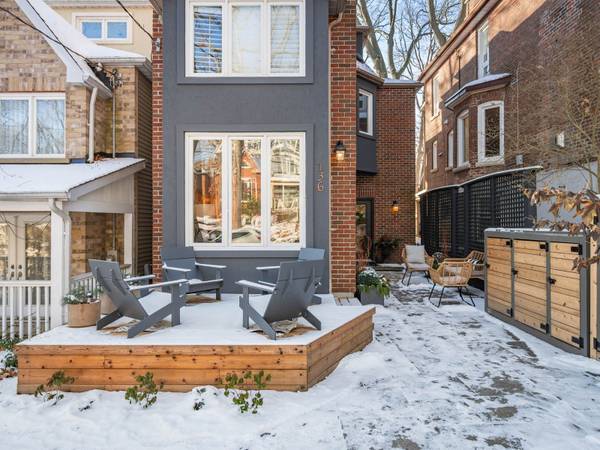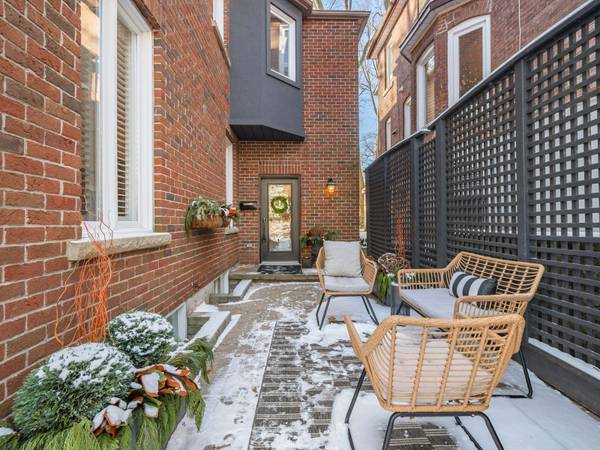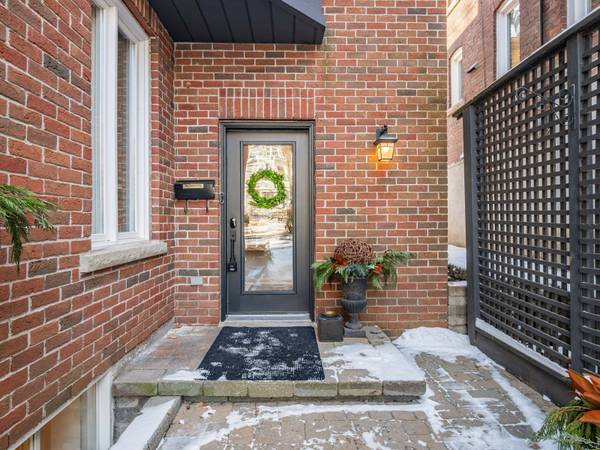REQUEST A TOUR If you would like to see this home without being there in person, select the "Virtual Tour" option and your agent will contact you to discuss available opportunities.
In-PersonVirtual Tour
$ 1,979,000
Est. payment /mo
New
136 Silver Birch AVE Toronto E02, ON M4E 3L4
3 Beds
3 Baths
UPDATED:
01/09/2025 09:21 PM
Key Details
Property Type Single Family Home
Sub Type Detached
Listing Status Active
Purchase Type For Sale
MLS Listing ID E11910386
Style 3-Storey
Bedrooms 3
Annual Tax Amount $10,056
Tax Year 2024
Lot Depth 118.47
Property Description
Bask In The Sun With Lakeviews From Your Front Porch! In The Beach This Is A Must Have! This Detached Home Sits Perfectly Perched On One Of The Most Coveted Streets In The Hood With An Admired Tree Canopy! Soaring Ceilings, Spectacular Light & 2750 Sq Ft Of Living Space. AND A Coveted School District Too - Balmy! Other Amenities Include: Main Floor Family Room, Fireplace In Dining Room, Open Concept Living, Spacious Bedrooms, Cathedral Ceilings, Sunny Office & Den Overlooking The Living Room (Or Playroom), Primary Suite With Terrace In The Treetops & Ensuite, Walk Out From Lower Level - Grassy Play Space For Kiddos AND Large Deck For Adults To Supervise. Parking And The Ability To Have A Charger! Amazing Storage! New Furnace And MiniSplit On The Third Level! Steps To Queen & The Lake! Its A Lifestyle! Ask About Roughed In Powder Room!!!
Location
Province ON
County Toronto
Community The Beaches
Area Toronto
Region The Beaches
City Region The Beaches
Rooms
Family Room Yes
Basement Finished with Walk-Out
Kitchen 1
Separate Den/Office 1
Interior
Interior Features Central Vacuum
Cooling Central Air
Fireplaces Type Natural Gas
Fireplace Yes
Heat Source Gas
Exterior
Parking Features Private, Front Yard Parking
Garage Spaces 1.0
Pool None
Roof Type Shingles
Lot Depth 118.47
Total Parking Spaces 1
Building
Foundation Concrete Block
Listed by ROYAL LEPAGE ESTATE REALTY


