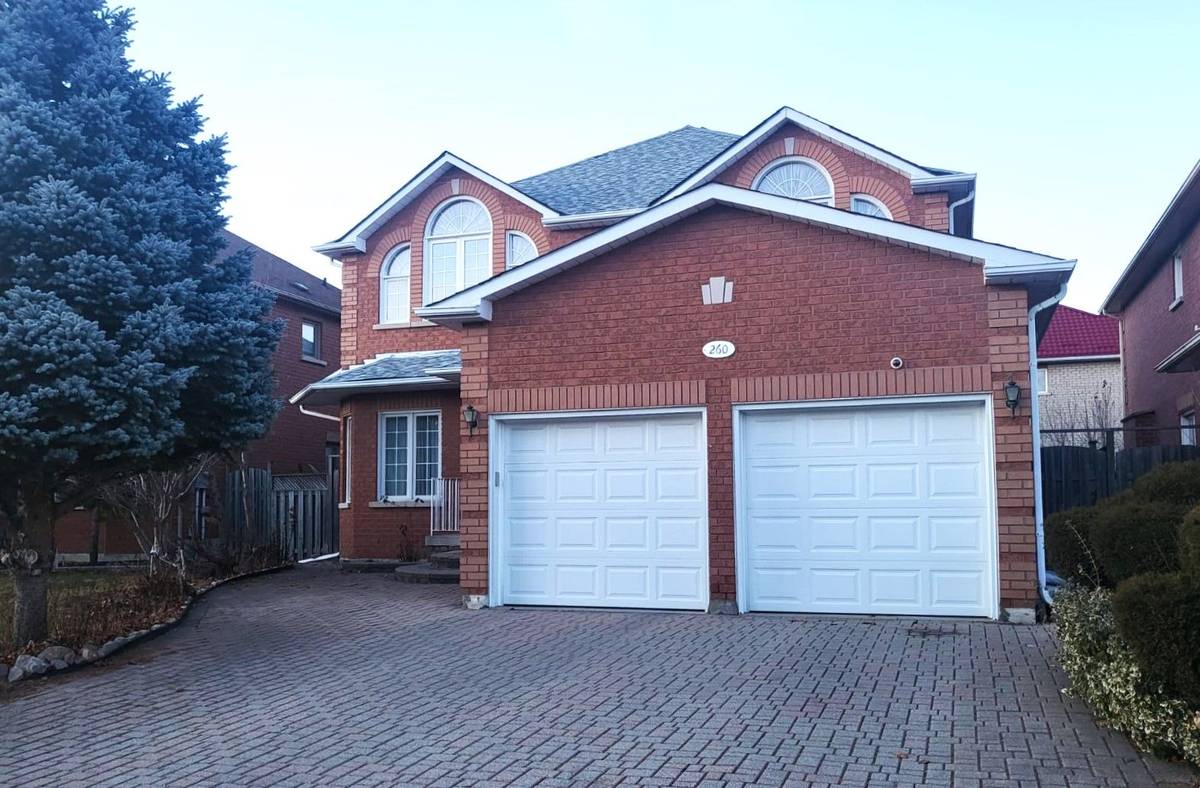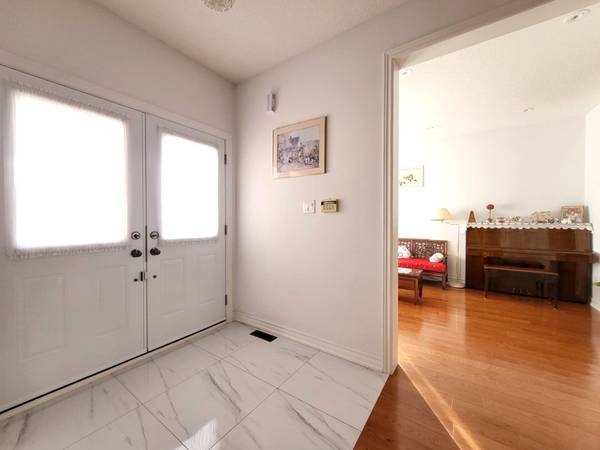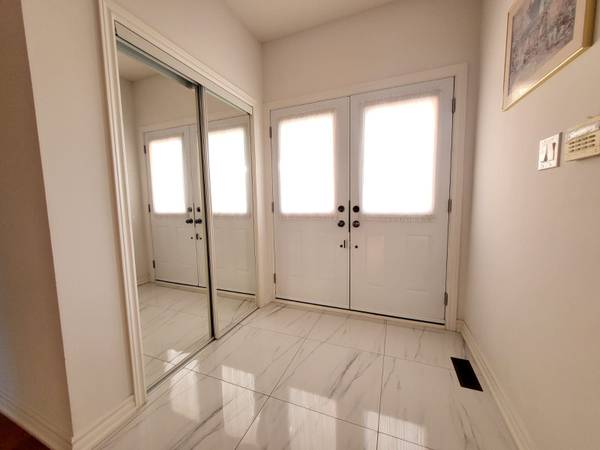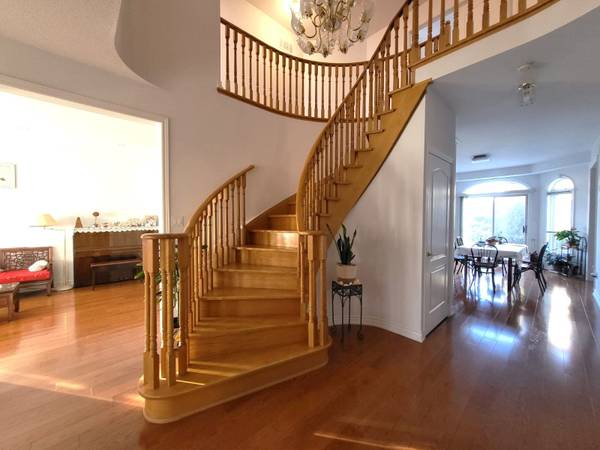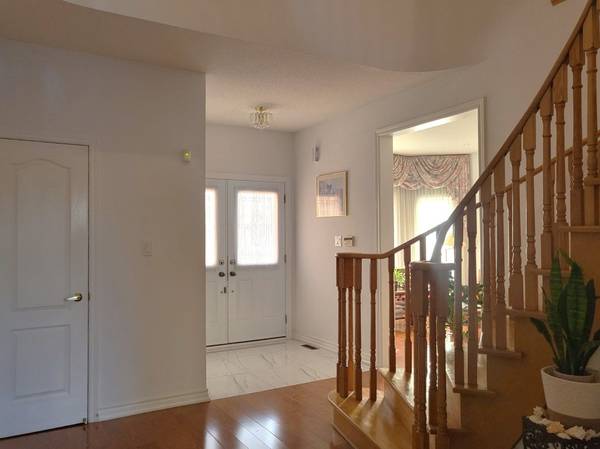REQUEST A TOUR If you would like to see this home without being there in person, select the "Virtual Tour" option and your agent will contact you to discuss available opportunities.
In-PersonVirtual Tour
$ 1,886,000
Est. payment /mo
New
260 Highglen AVE Markham, ON L3S 3W3
4 Beds
5 Baths
UPDATED:
01/09/2025 03:57 PM
Key Details
Property Type Single Family Home
Sub Type Detached
Listing Status Active
Purchase Type For Sale
MLS Listing ID N11913625
Style 2-Storey
Bedrooms 4
Annual Tax Amount $6,811
Tax Year 2024
Lot Depth 111.55
Property Description
* Stunning 4+3 Bedrooms Detached Home Nestled In Milliken Mills East Community * $$$ Spent On Renovation & Massive 49 x 112 Feet Lot * 9' Ceiling Height On Main Floor * Open to Below Spiral Oak Stairs * Separate Library Room * Modern Upgraded Kitchen With Pantry * Hardwood Floor On Main, 2nd Floor & Laminated Floor On Basement * Two Ensuite Bedrooms * Finished Basement With Office, Bedroom, Rec Room, 3pc Bath & Cold Room * Features a Separate Entrance & Stairs * Direct Access From Double Car Garage * Driveway Interlocking Fits More Parking * Nice Landscaping * Walking to Park & School * Close to All Necessities!! A Must See!!
Location
Province ON
County York
Community Milliken Mills East
Area York
Region Milliken Mills East
City Region Milliken Mills East
Rooms
Family Room Yes
Basement Finished
Kitchen 1
Separate Den/Office 3
Interior
Interior Features Other
Cooling Central Air
Fireplace Yes
Heat Source Gas
Exterior
Parking Features Private Double
Garage Spaces 2.0
Pool None
Roof Type Shingles
Lot Depth 111.55
Total Parking Spaces 4
Building
Foundation Concrete
Listed by TRADEWORLD REALTY INC


